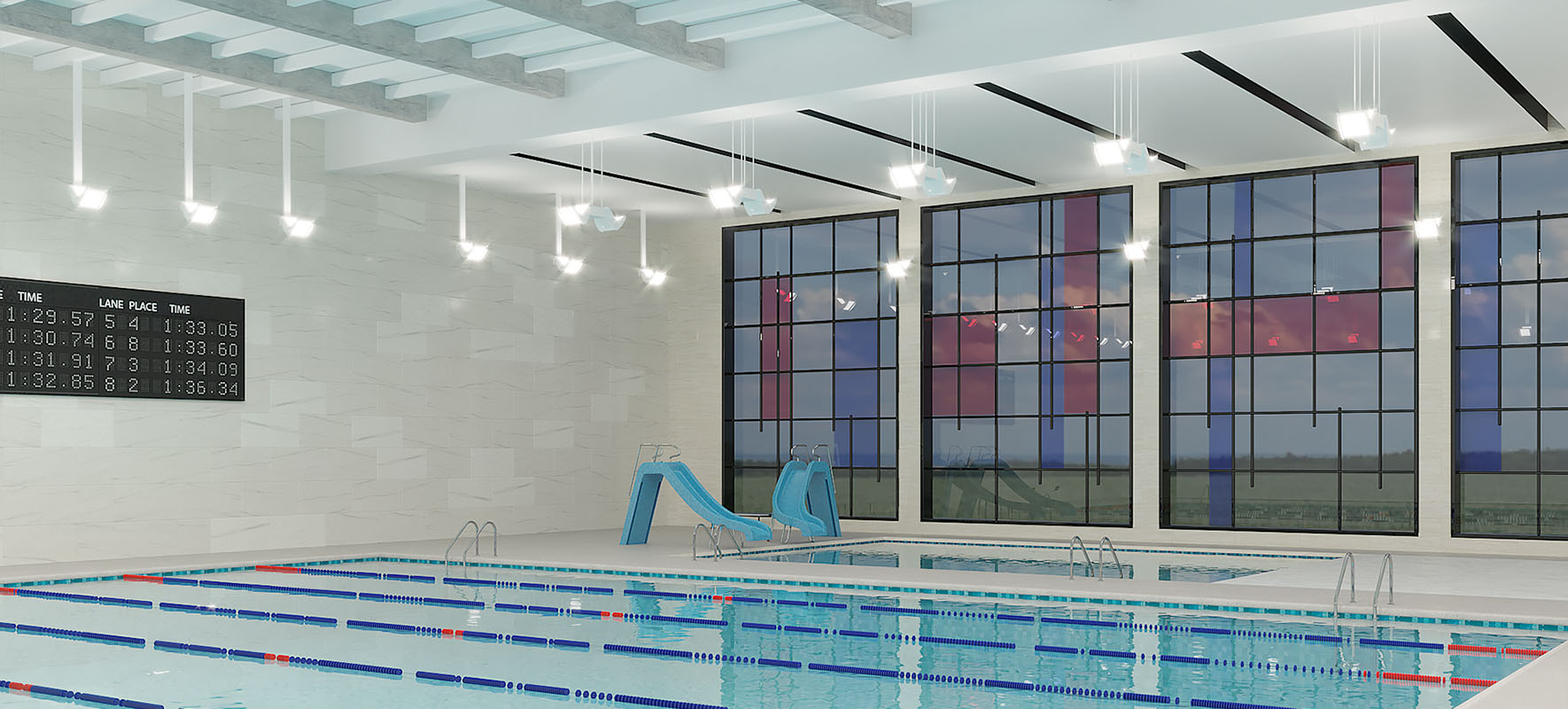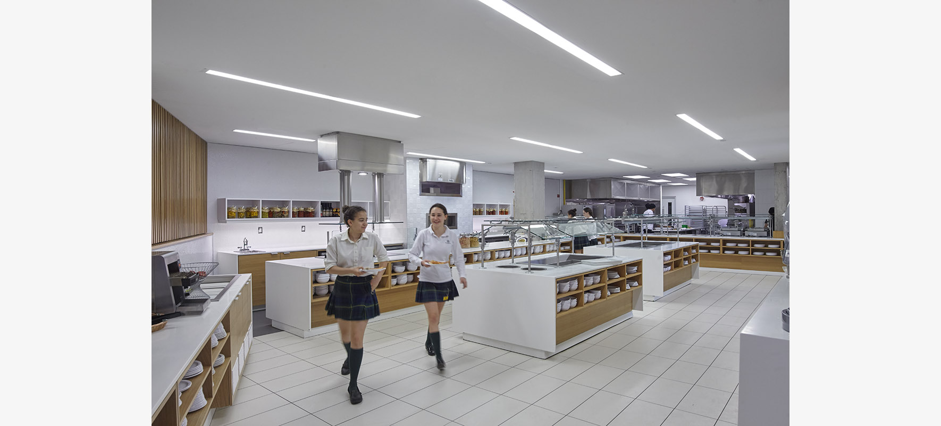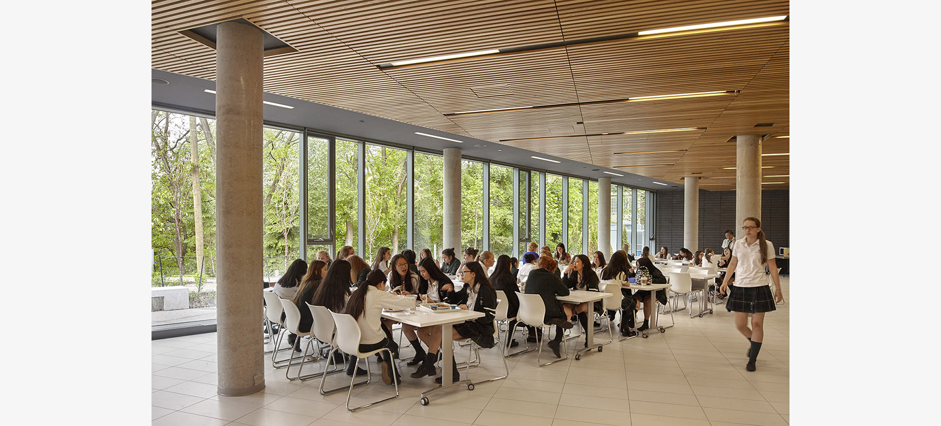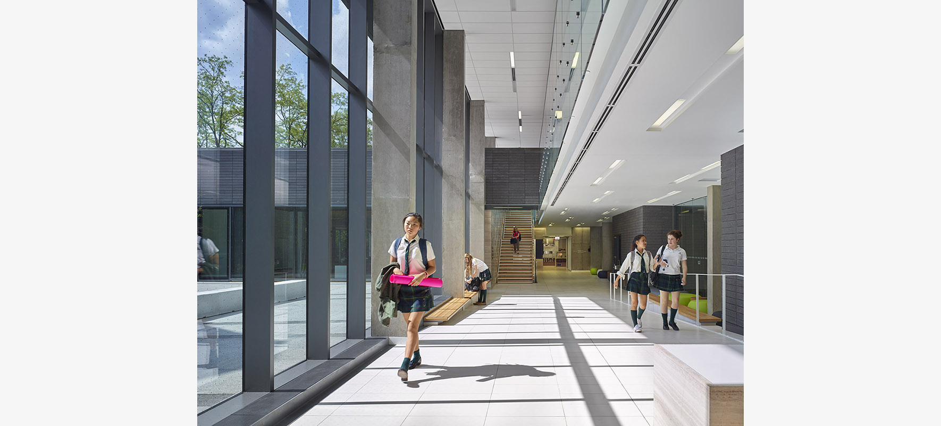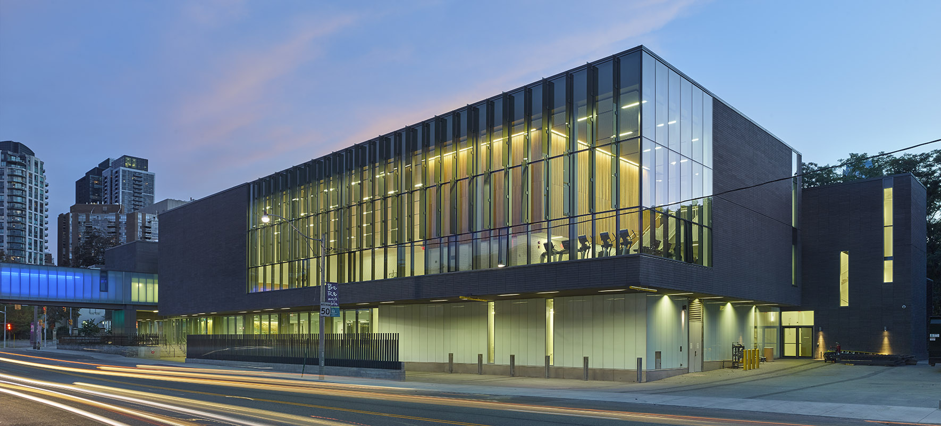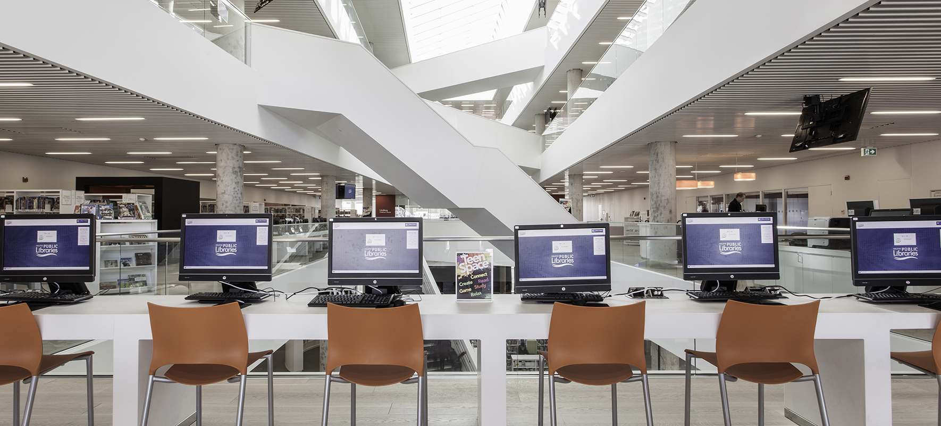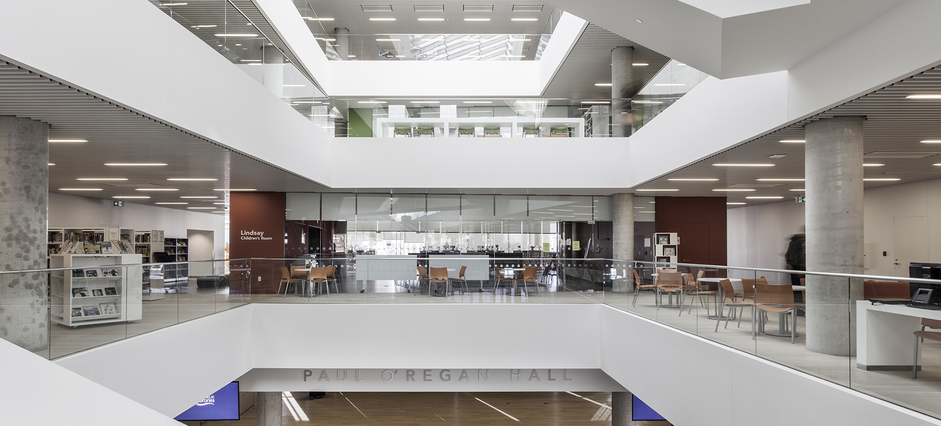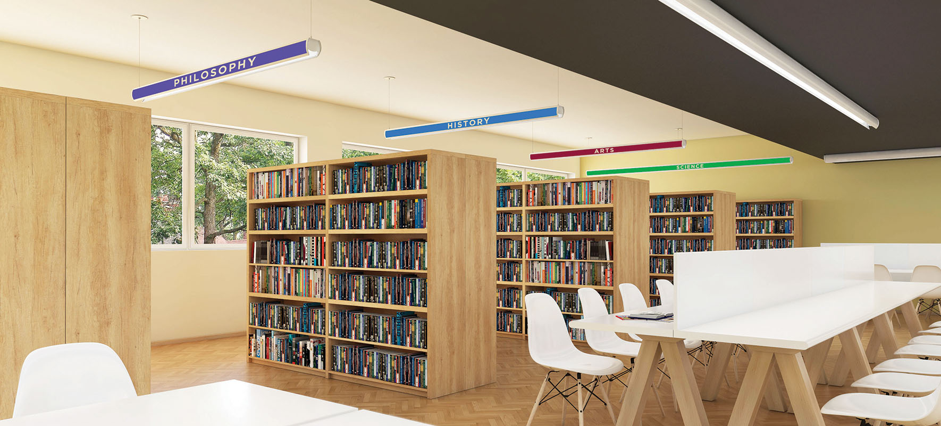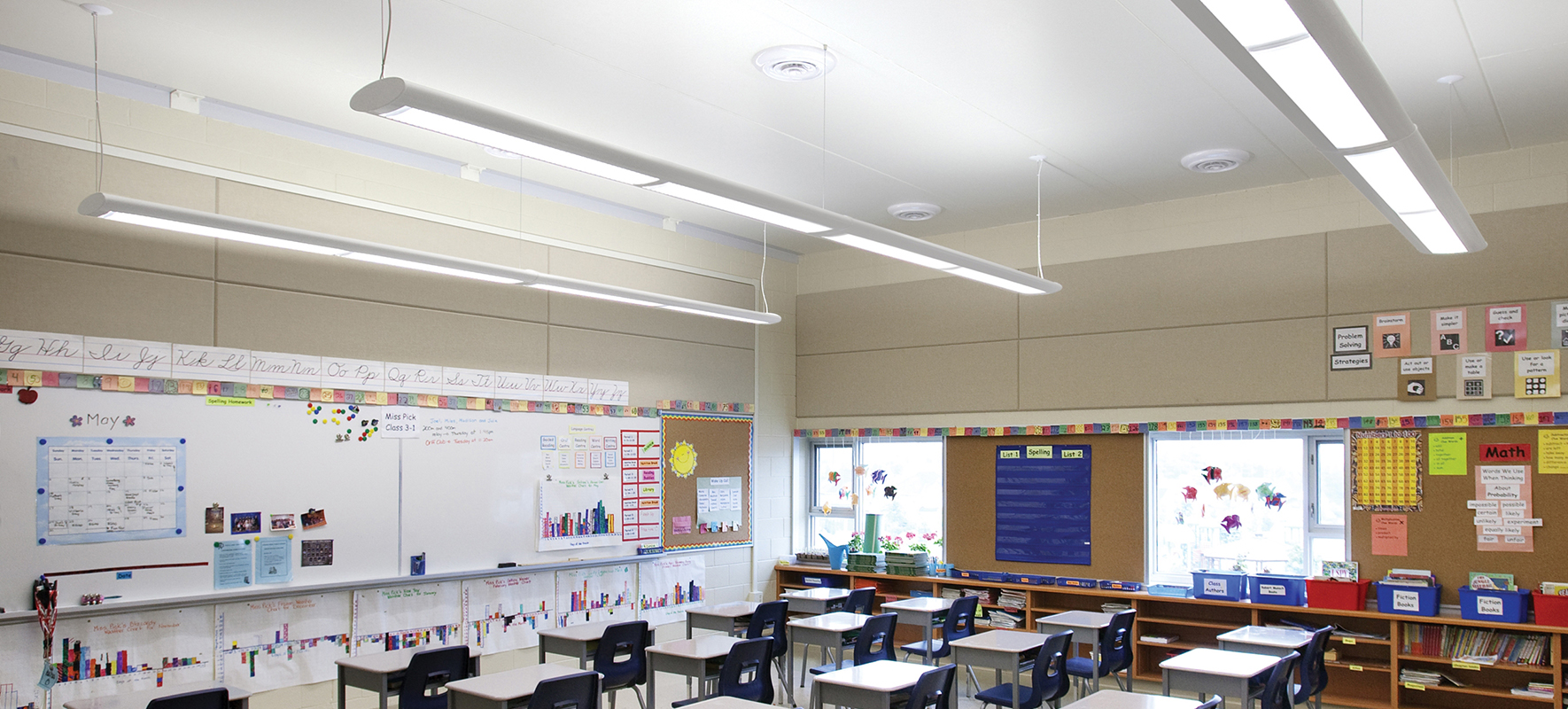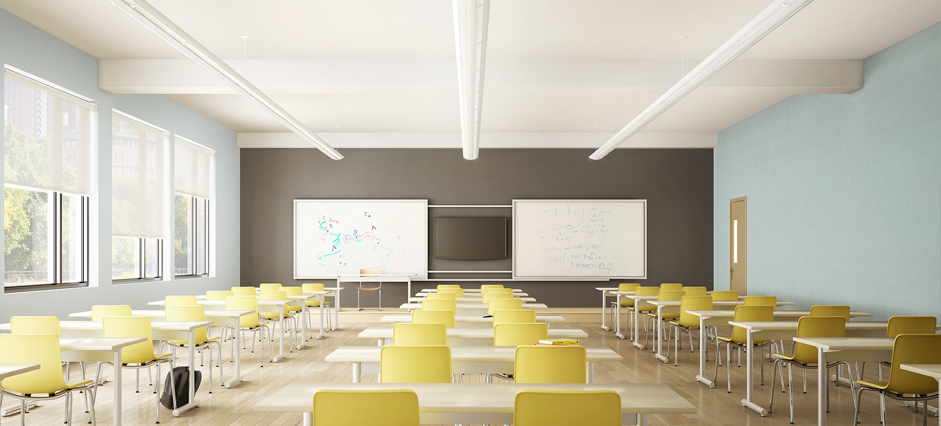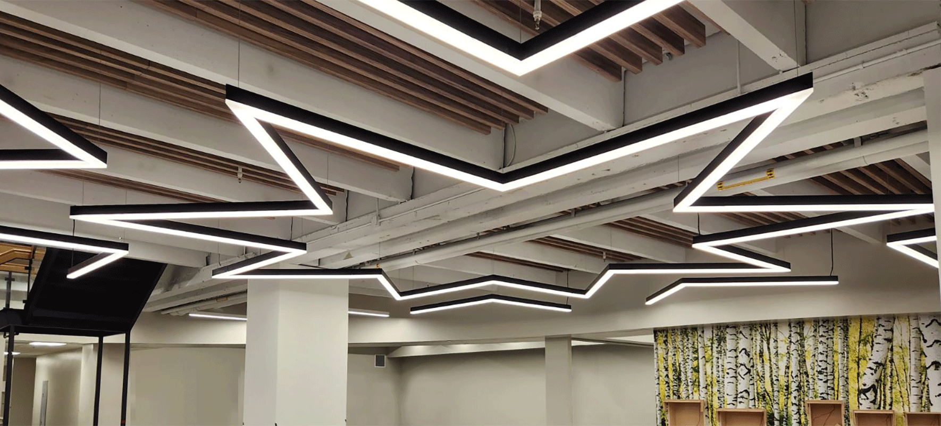
Saskatchewan Indian Institute of Technologies / Lobby
PRODUCT: Rail 2 RM2D with drop lens
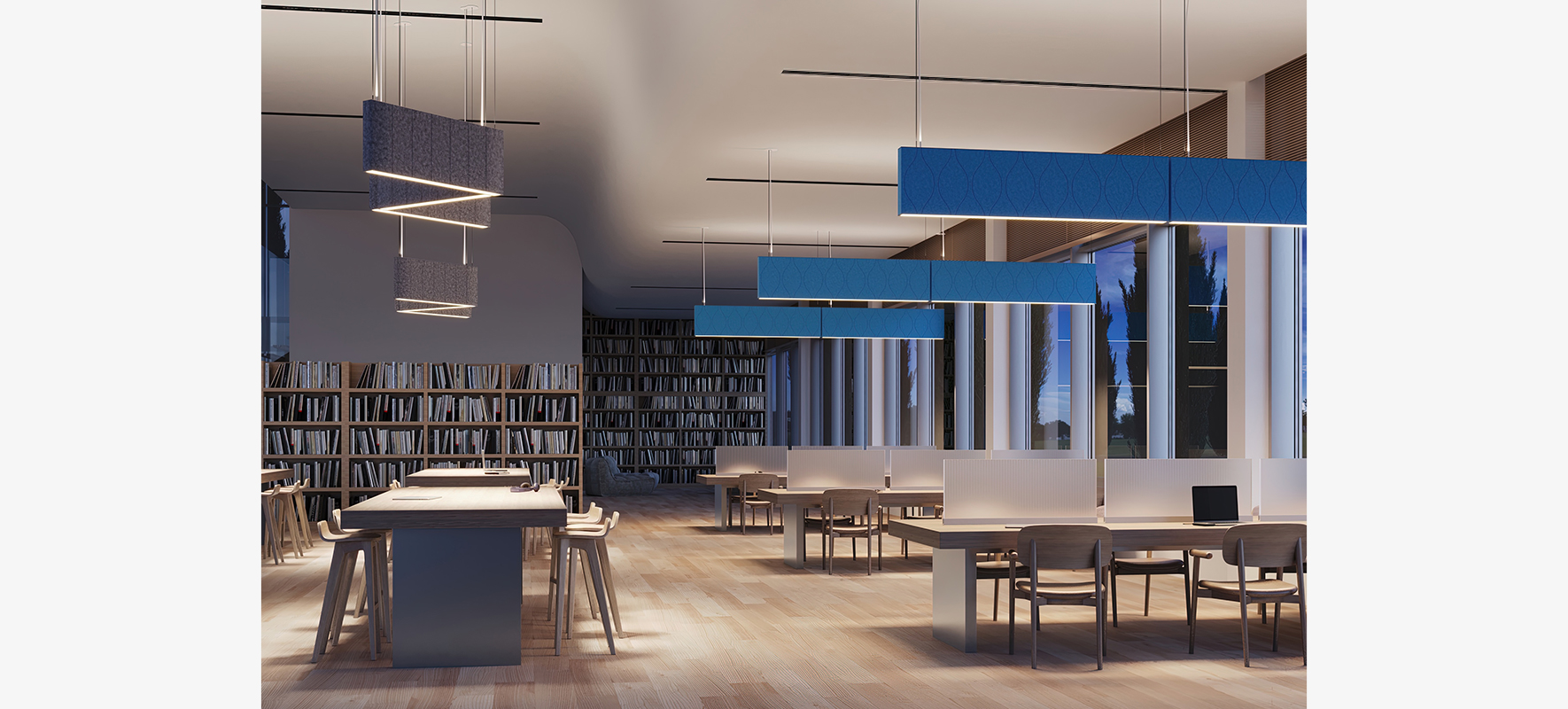
Rail 2 Acoustic
A library featuring Rail 2 Acoustic Lit Direct/Indirect lighting with 'Vertical Lines' and 'Hourglass' carve patterns
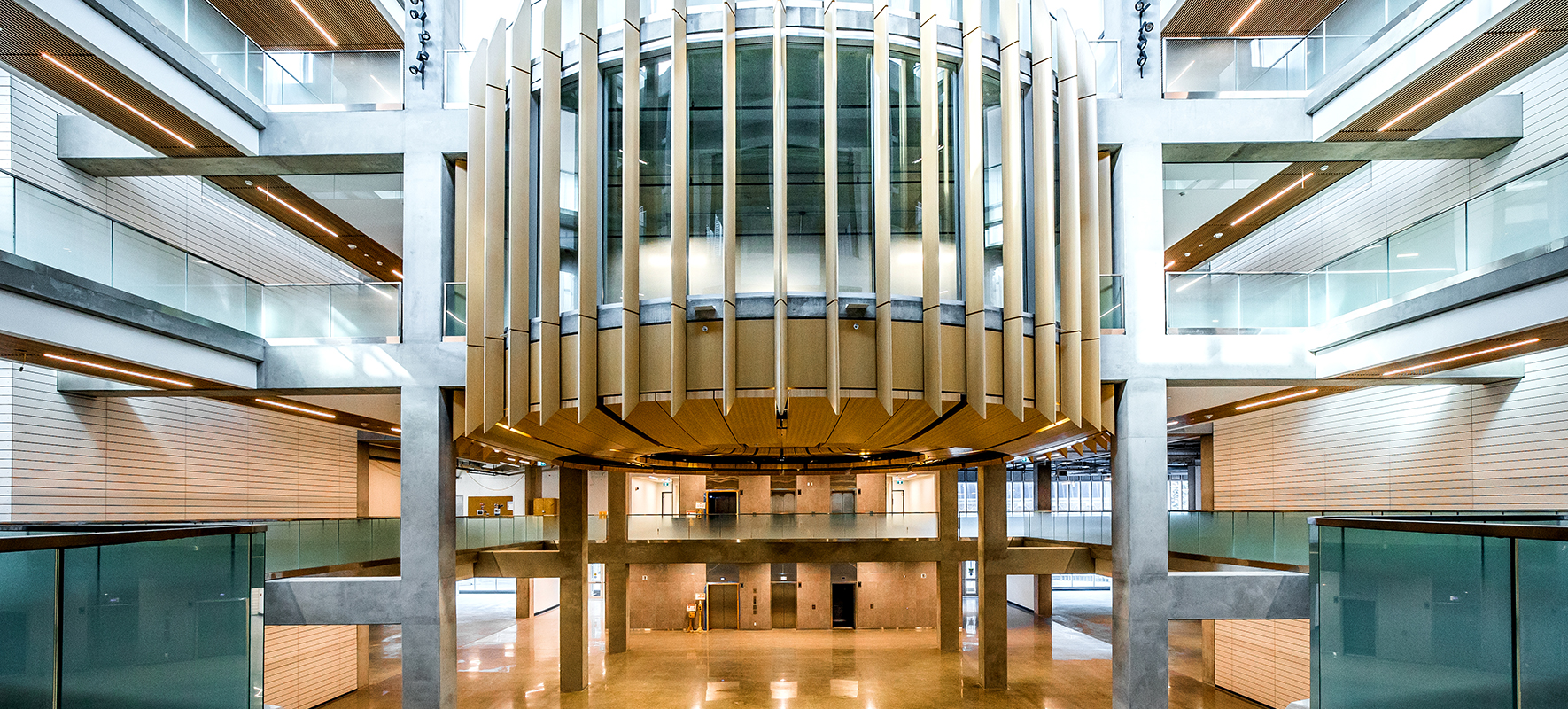
University of Alberta Dentistry / Pharmacy Building
PRODUCT: Rail
ARCHITECT: GEC Architecture
ELECTRICAL ENGINEERING CONSULTING & SPECIALTY LIGHTING DESIGN: SMP Engineering
PHOTOGRAPHY: Crystal Puim Photography
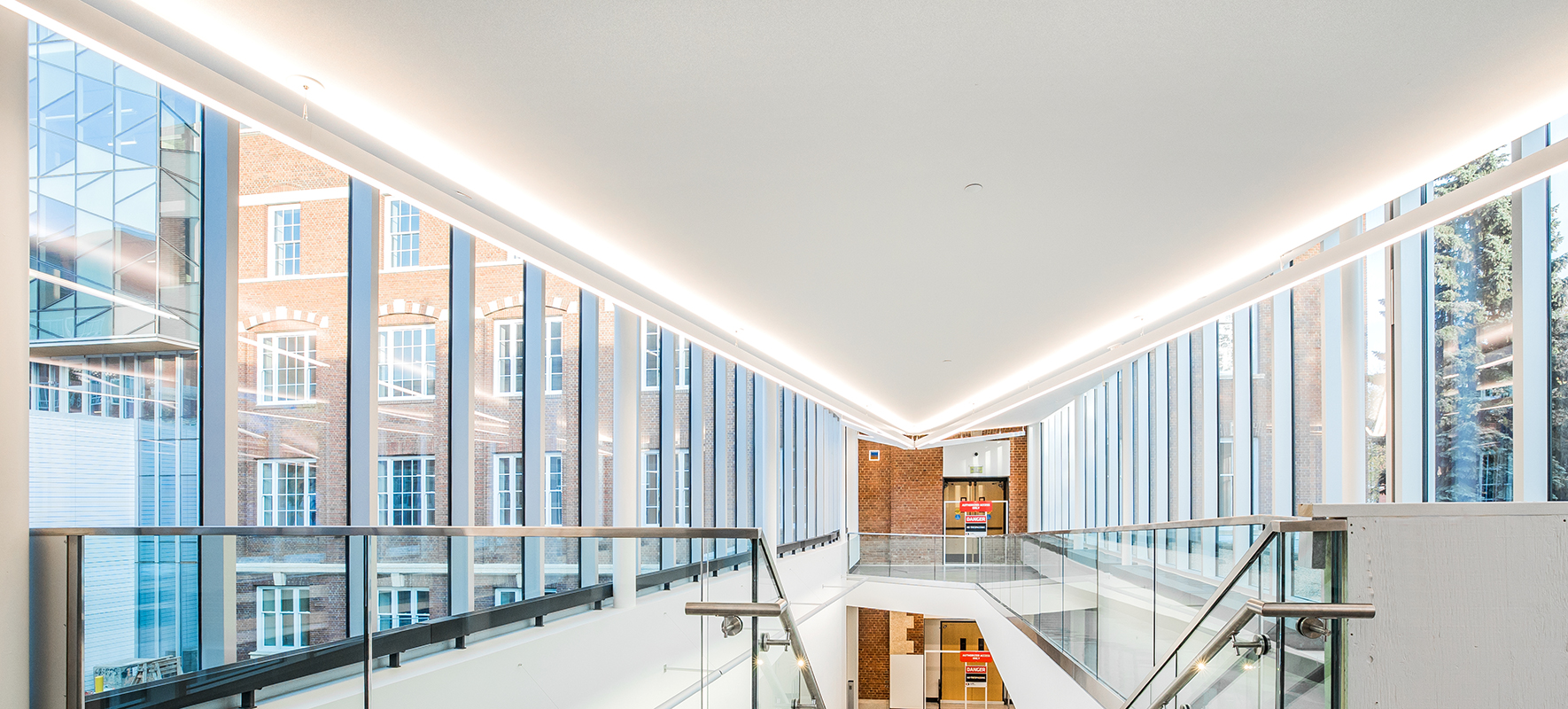
University of Alberta Dentistry / Pharmacy Building
PRODUCT: Rail
ARCHITECT: GEC Architecture
ELECTRICAL ENGINEERING CONSULTING & SPECIALTY LIGHTING DESIGN: SMP Engineering
PHOTOGRAPHY: Crystal Puim Photography
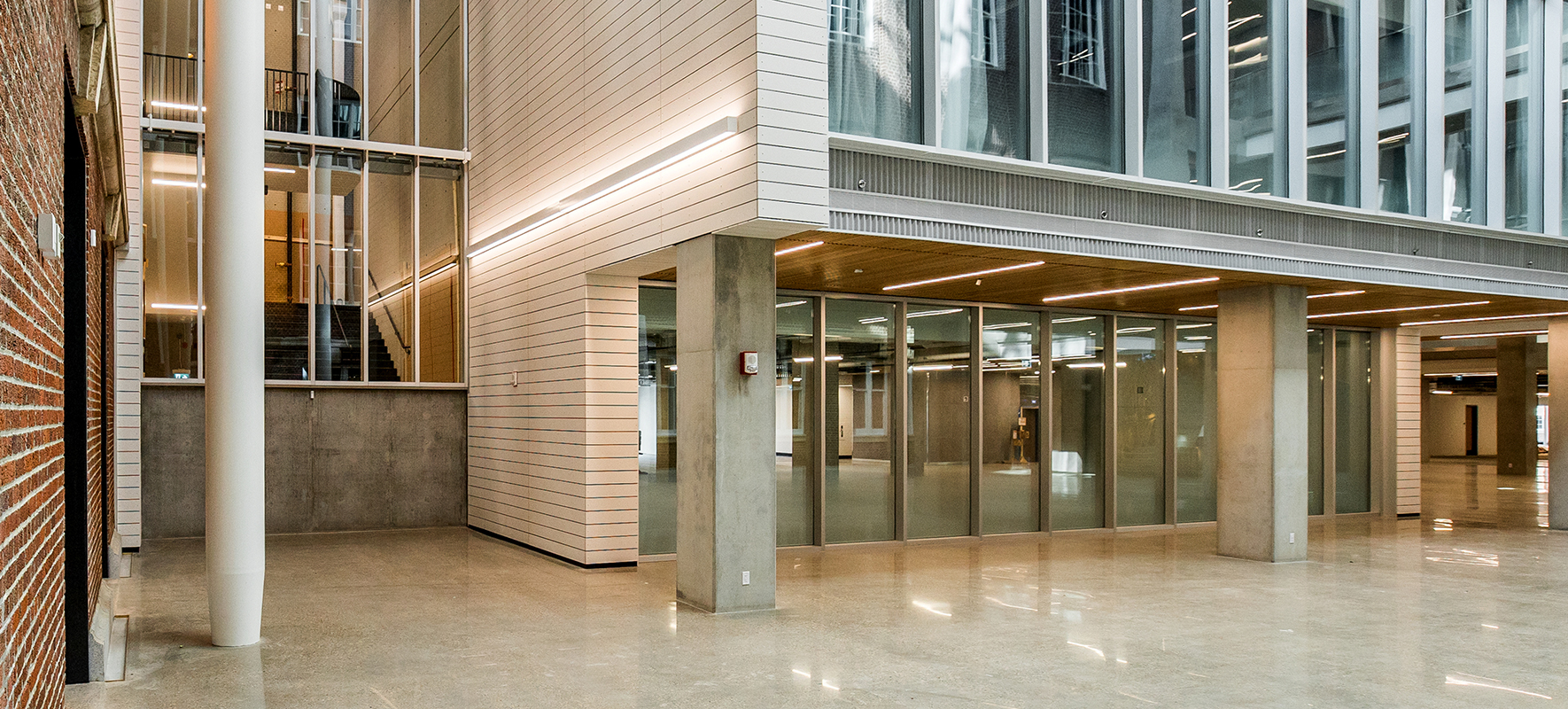
University of Alberta Dentistry / Pharmacy Building
PRODUCT: Rail
ARCHITECT: GEC Architecture
ELECTRICAL ENGINEERING CONSULTING & SPECIALTY LIGHTING DESIGN: SMP Engineering
PHOTOGRAPHY: Crystal Puim Photography
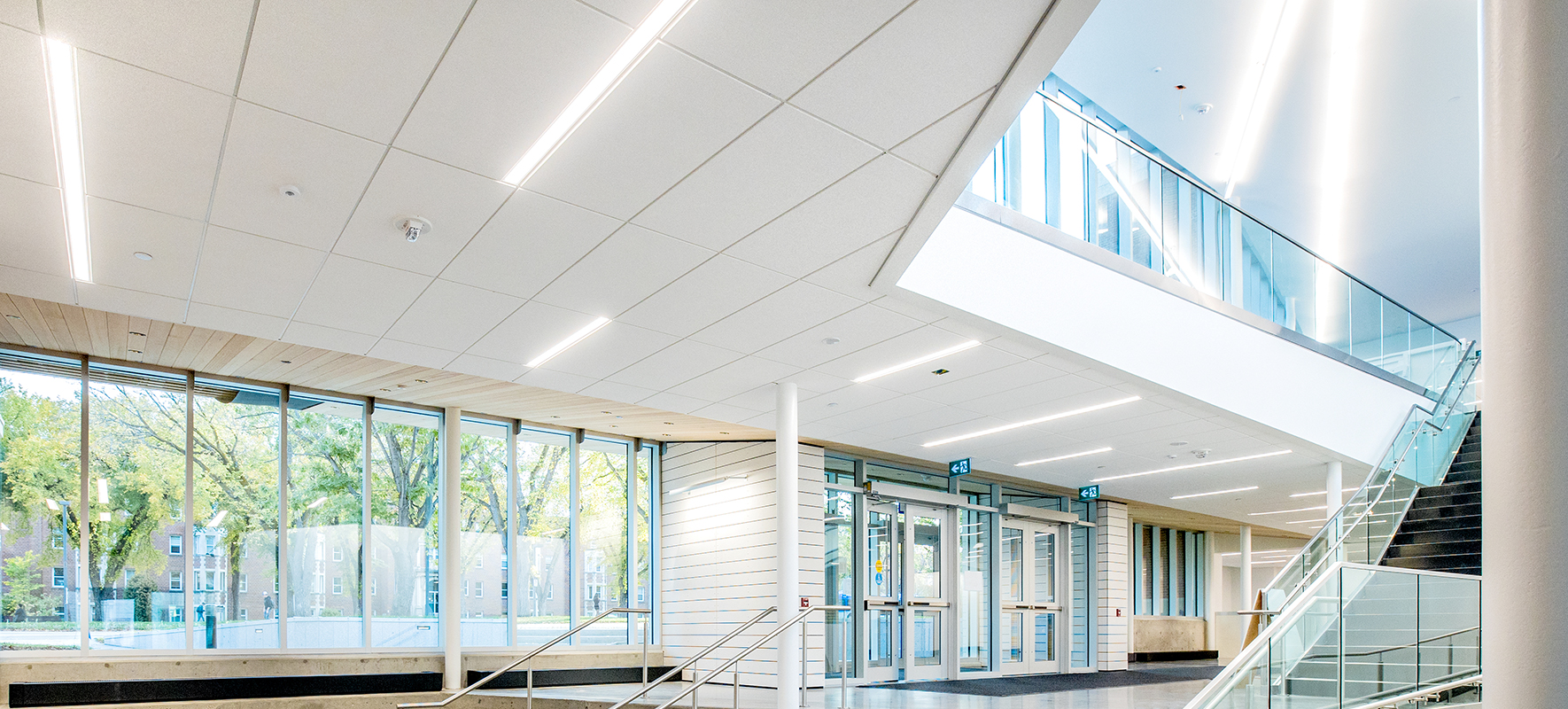
University of Alberta Dentistry / Pharmacy Building
PRODUCT: Rail
ARCHITECT: GEC Architecture
ELECTRICAL ENGINEERING CONSULTING & SPECIALTY LIGHTING DESIGN: SMP Engineering
PHOTOGRAPHY: Crystal Puim Photography
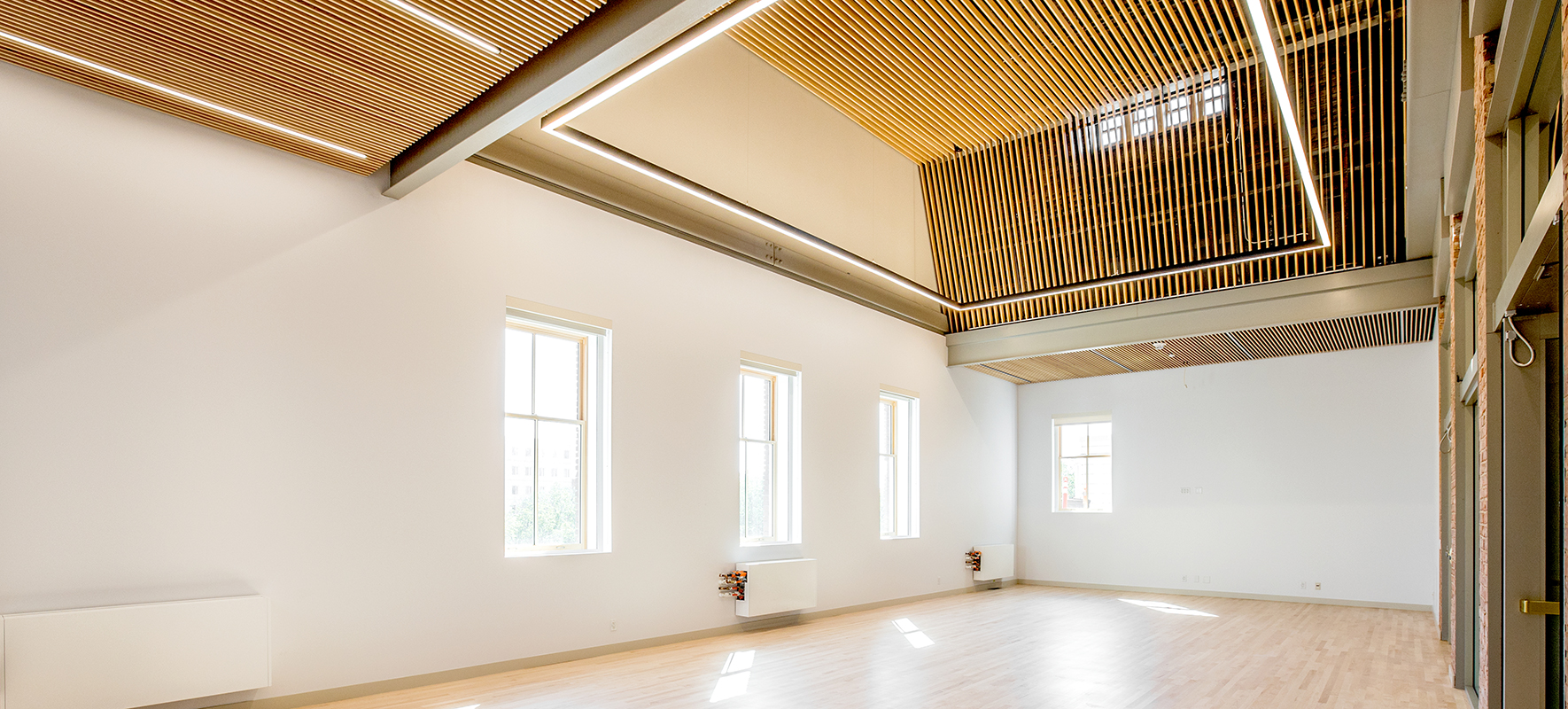
University of Alberta Dentistry / Pharmacy Building
PRODUCT: Rail
ARCHITECT: GEC Architecture
ELECTRICAL ENGINEERING CONSULTING & SPECIALTY LIGHTING DESIGN: SMP Engineering
PHOTOGRAPHY: Crystal Puim Photography
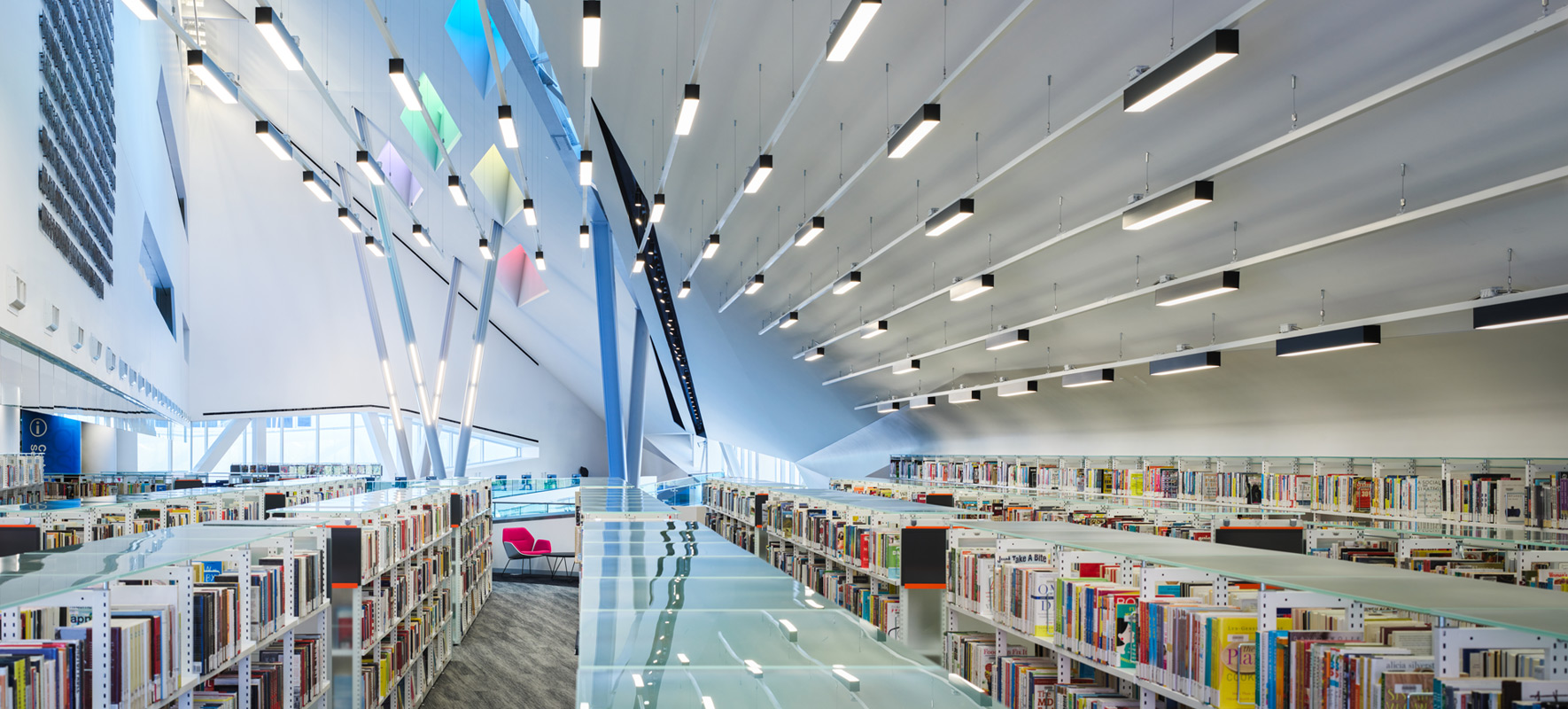
Stanley A. Milner Library (Edmonton, Alberta, Canada)
PRODUCT: Rail 4
ARCHITECT: Teeple Architects
PHOTOGRAPHY: © Andrew Latreille
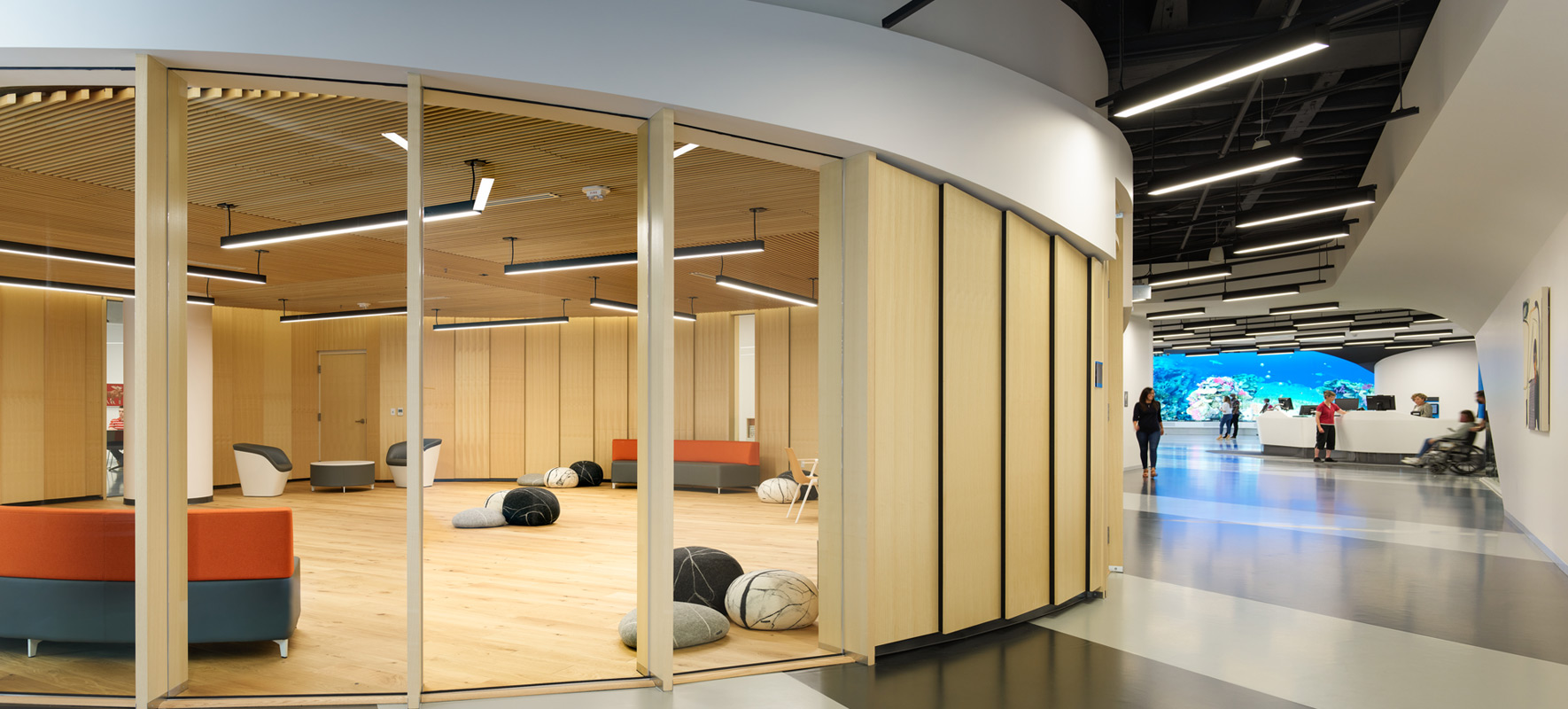
Stanley A. Milner Library (Edmonton, Alberta, Canada)
PRODUCT: Rail 4
ARCHITECT: Teeple Architects
PHOTOGRAPHY: © Andrew Latreille
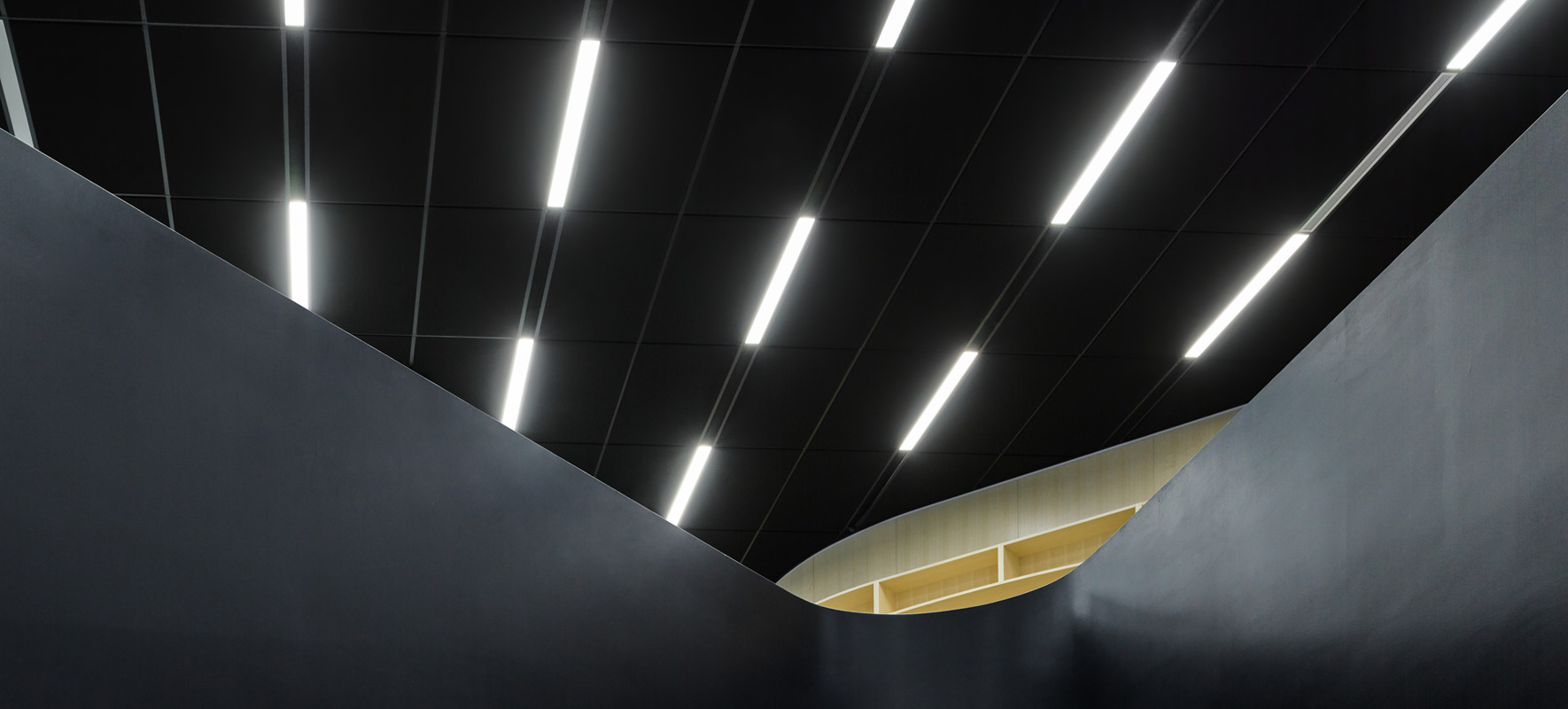
Stanley A. Milner Library (Edmonton, Alberta, Canada)
PRODUCT: Rail 4 (TechZone)
ARCHITECT: Teeple Architects
PHOTOGRAPHY: © Andrew Latreille
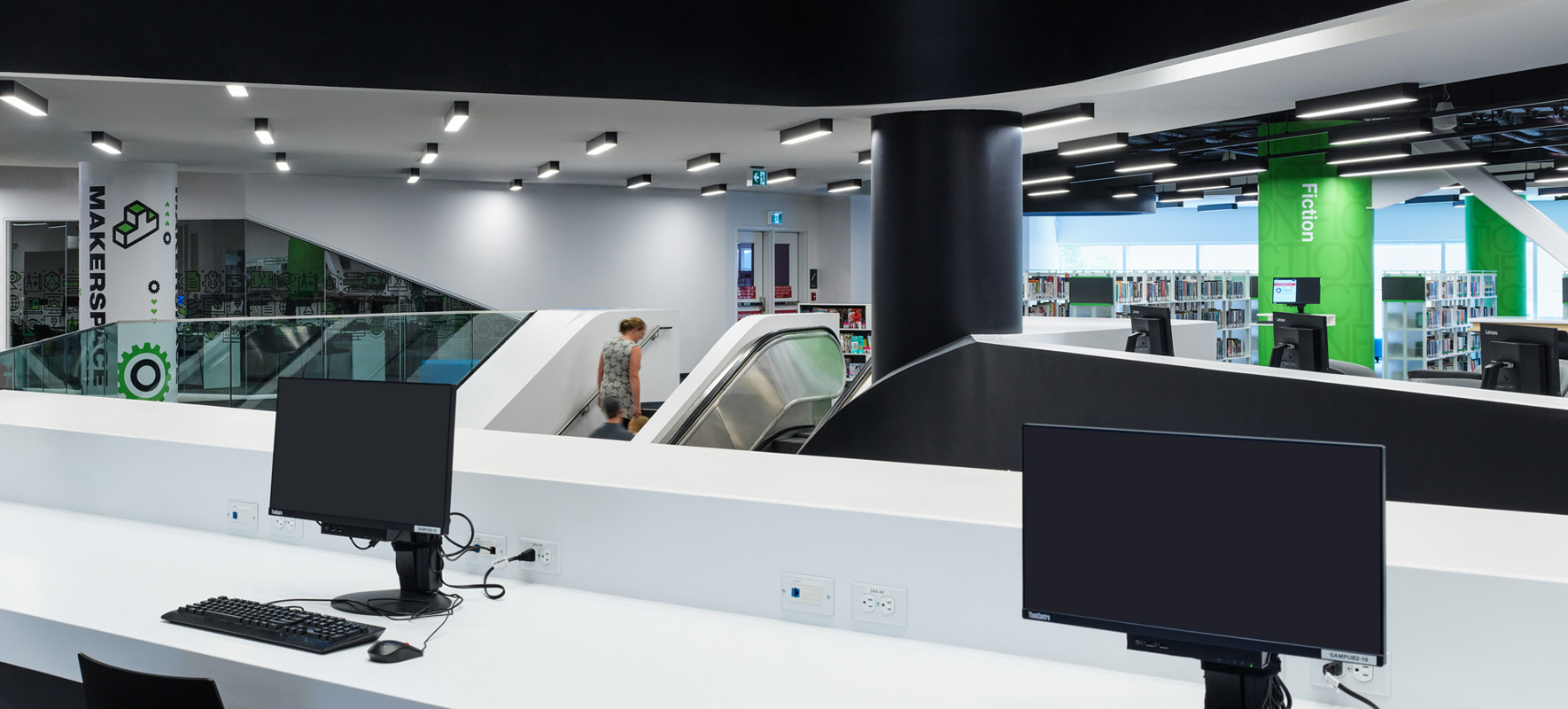
Stanley A. Milner Library (Edmonton, Alberta, Canada)
PRODUCT: Rail 4
ARCHITECT: Teeple Architects
PHOTOGRAPHY: © Andrew Latreille
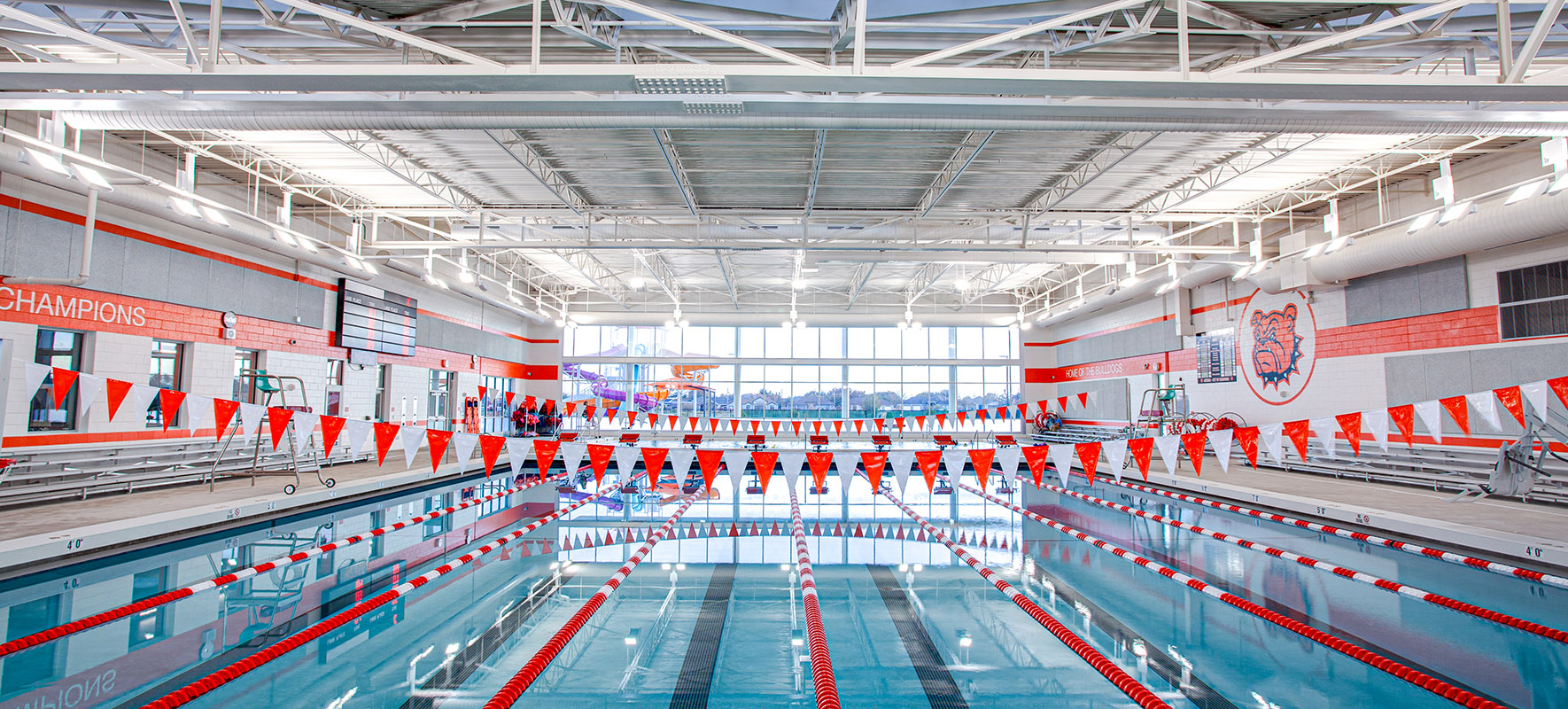
Artesia Aquatic Center (Artesia, New Mexico)
PRODUCT: NATADI (Nata)
ARCHITECT: Huitt Zollars
PHOTOGRAPHER: Matt Oberer
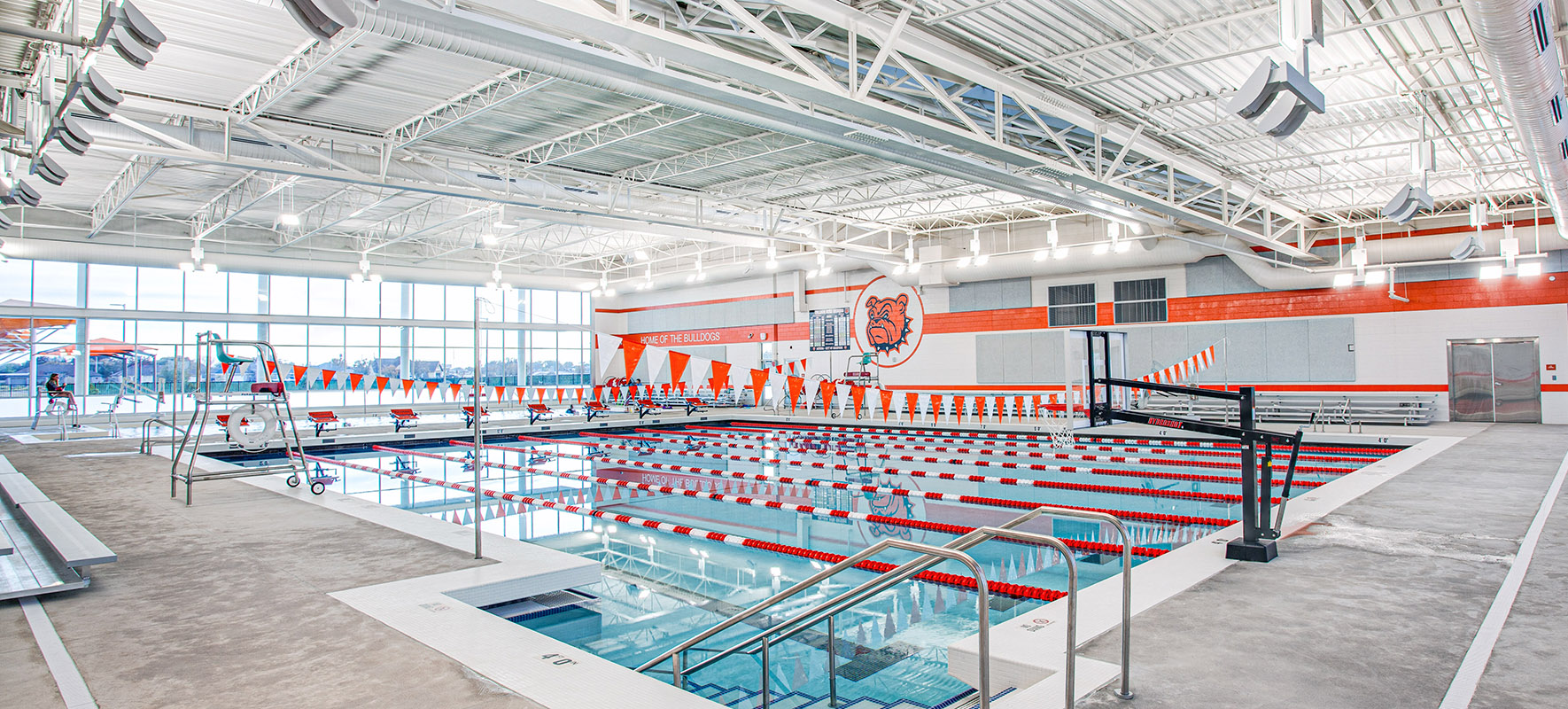
Artesia Aquatic Center (Artesia, New Mexico)
PRODUCT: NATADI (Nata)
ARCHITECT: Huitt Zollars
PHOTOGRAPHER: Matt Oberer
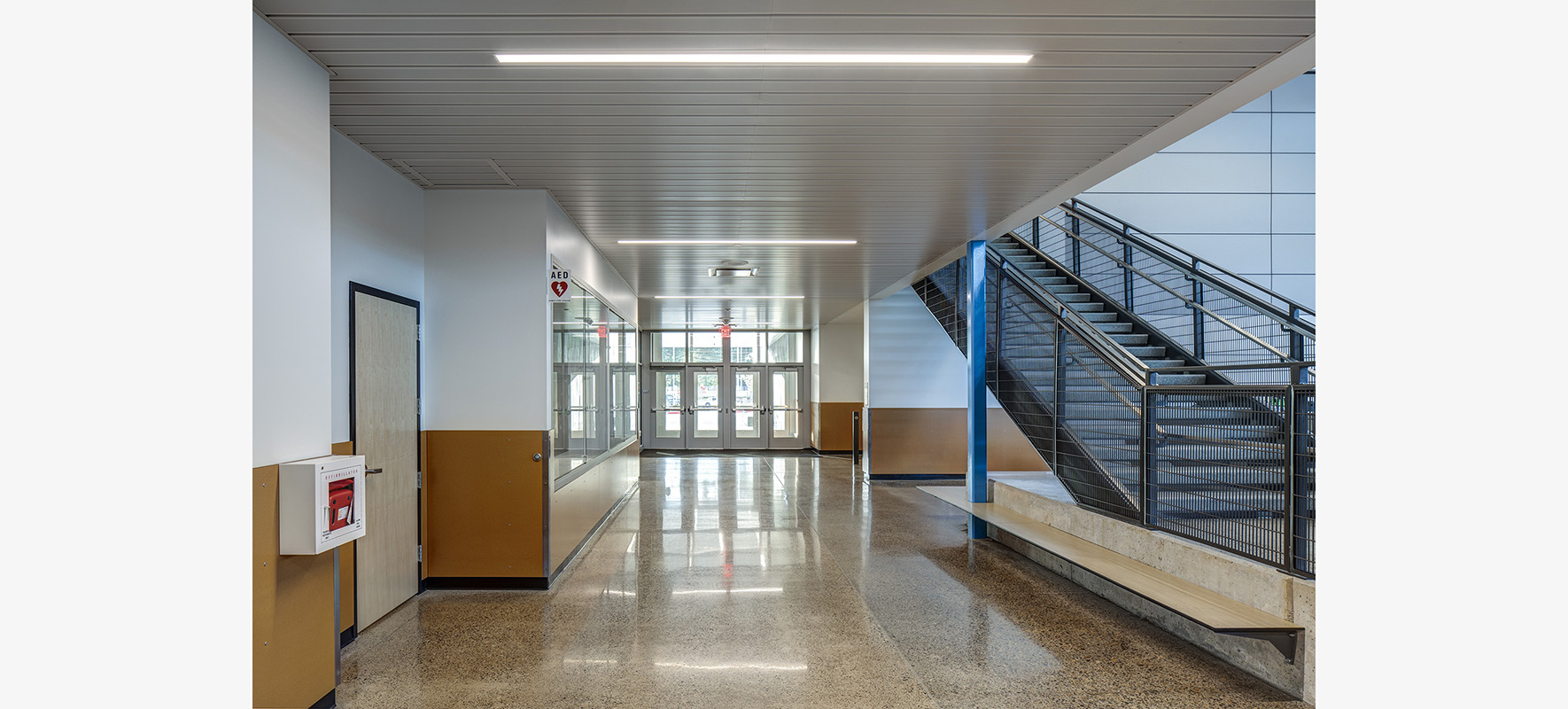
William Walker Elementary School (Beaverton, Oregon)
PRODUCT: Rail
ARCHITECT: DLR Group
PHOTOGRAPHER: Jeff Amram
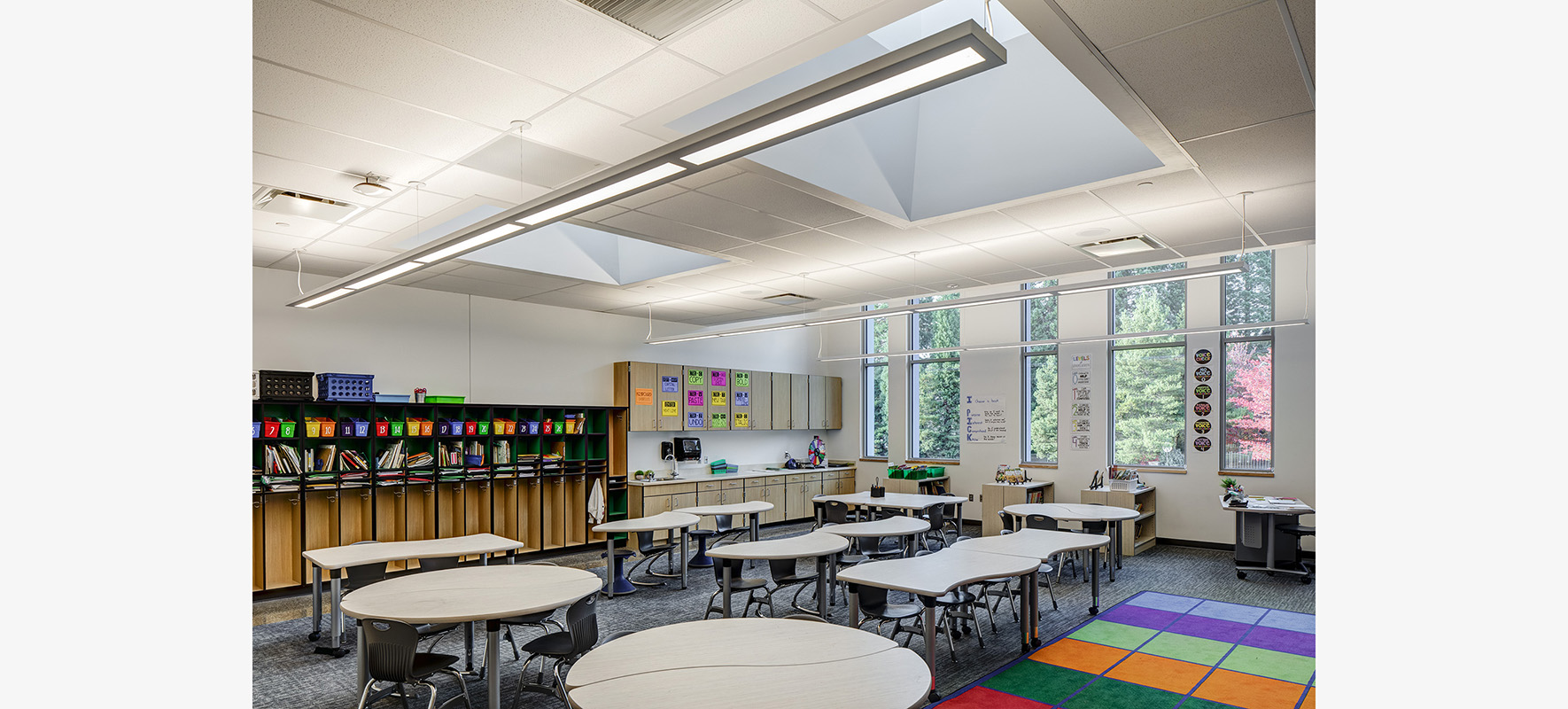
William Walker Elementary School (Beaverton, Oregon)
PRODUCT: Stail
ARCHITECT: DLR Group
PHOTOGRAPHER: Jeff Amram
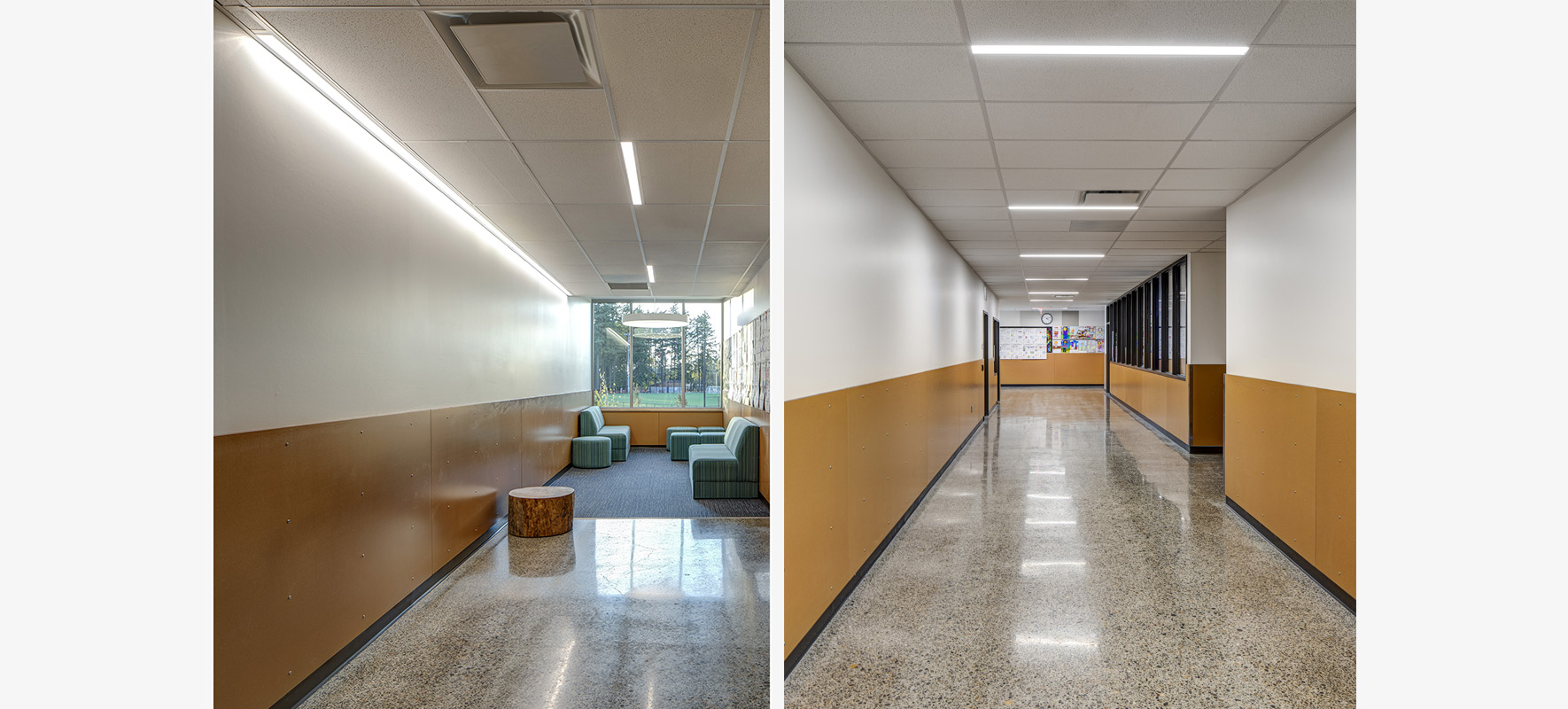
William Walker Elementary School (Beaverton, Oregon)
PRODUCT: Rail
ARCHITECT: DLR Group
PHOTOGRAPHER: Jeff Amram
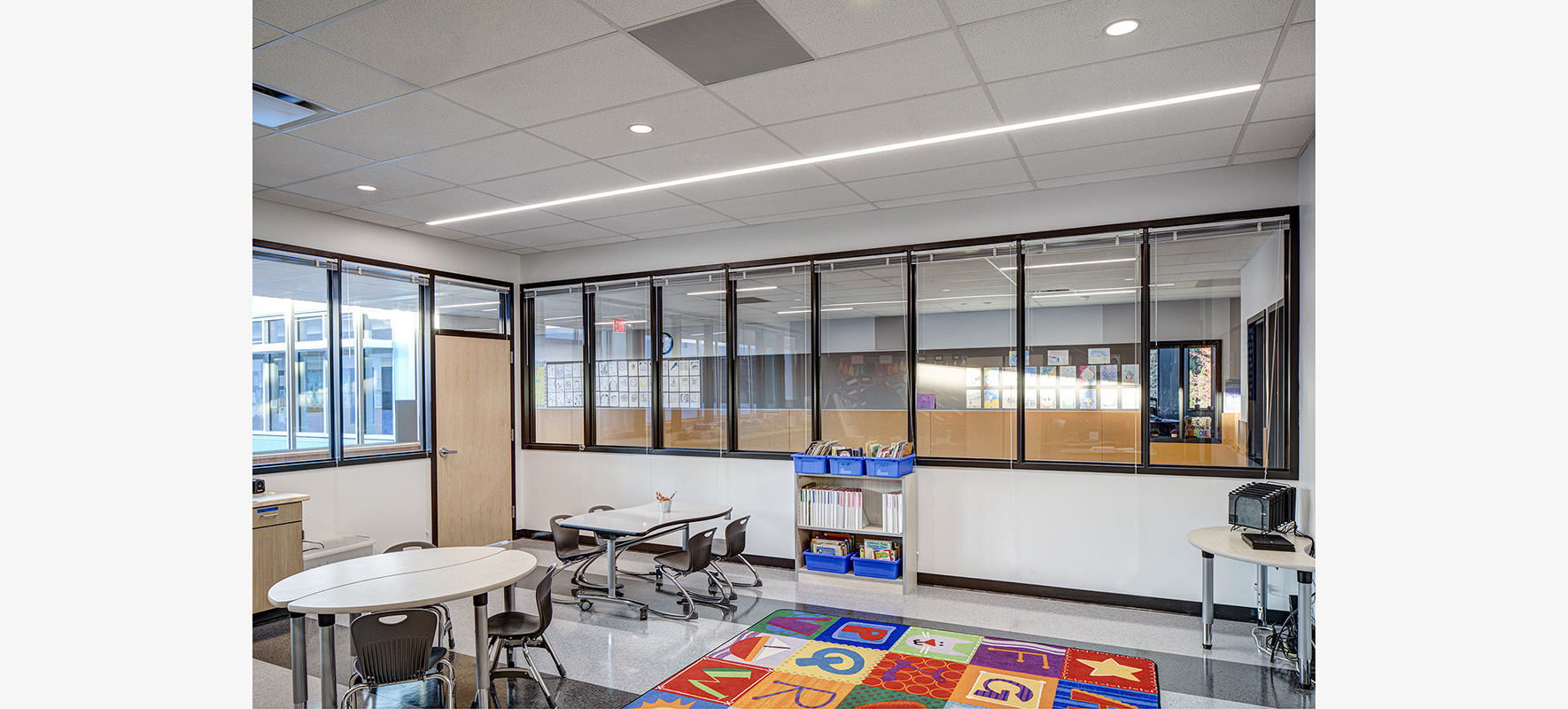
William Walker Elementary School (Beaverton, Oregon)
PRODUCT: Rail
ARCHITECT: DLR Group
PHOTOGRAPHER: Jeff Amram
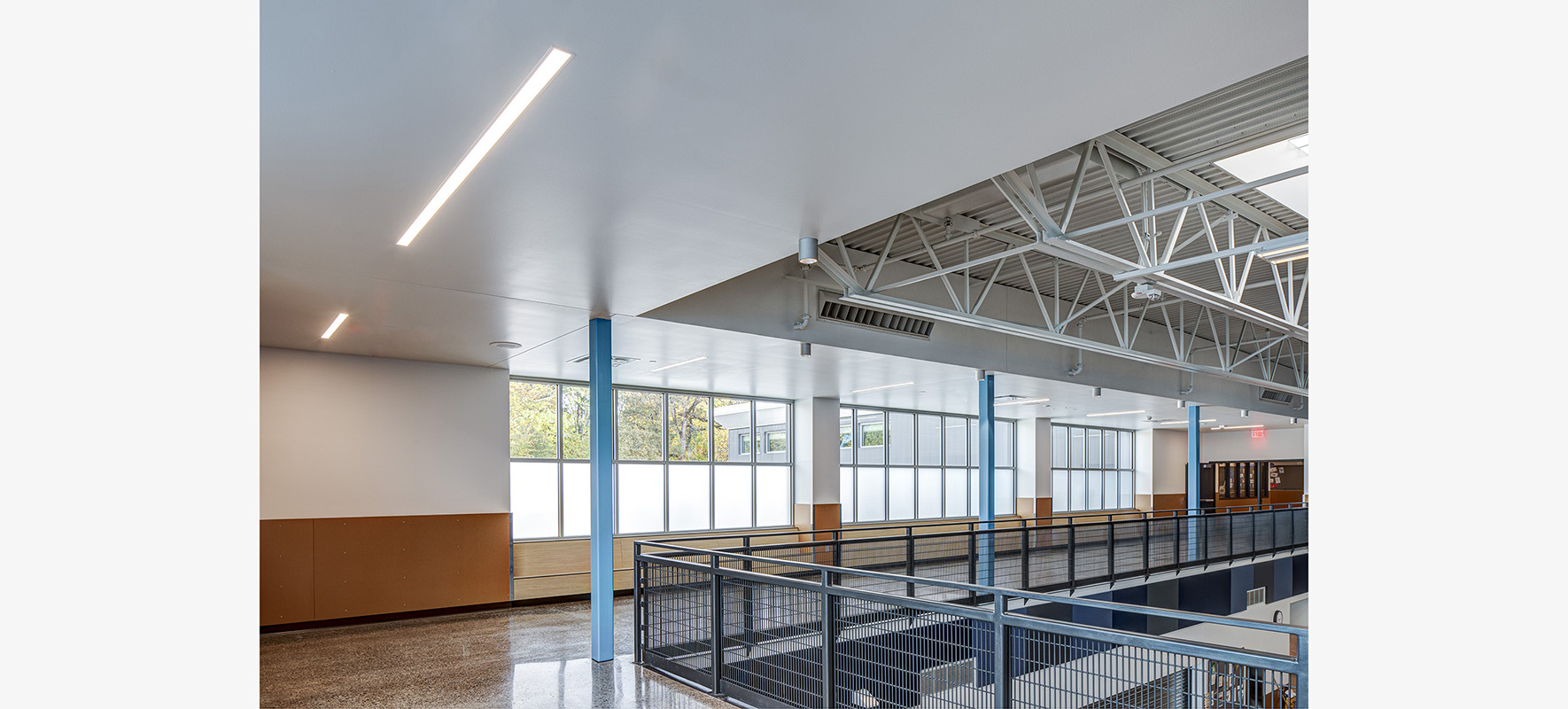
William Walker Elementary School (Beaverton, Oregon)
PRODUCT: Rail
ARCHITECT: DLR Group
PHOTOGRAPHER: Jeff Amram
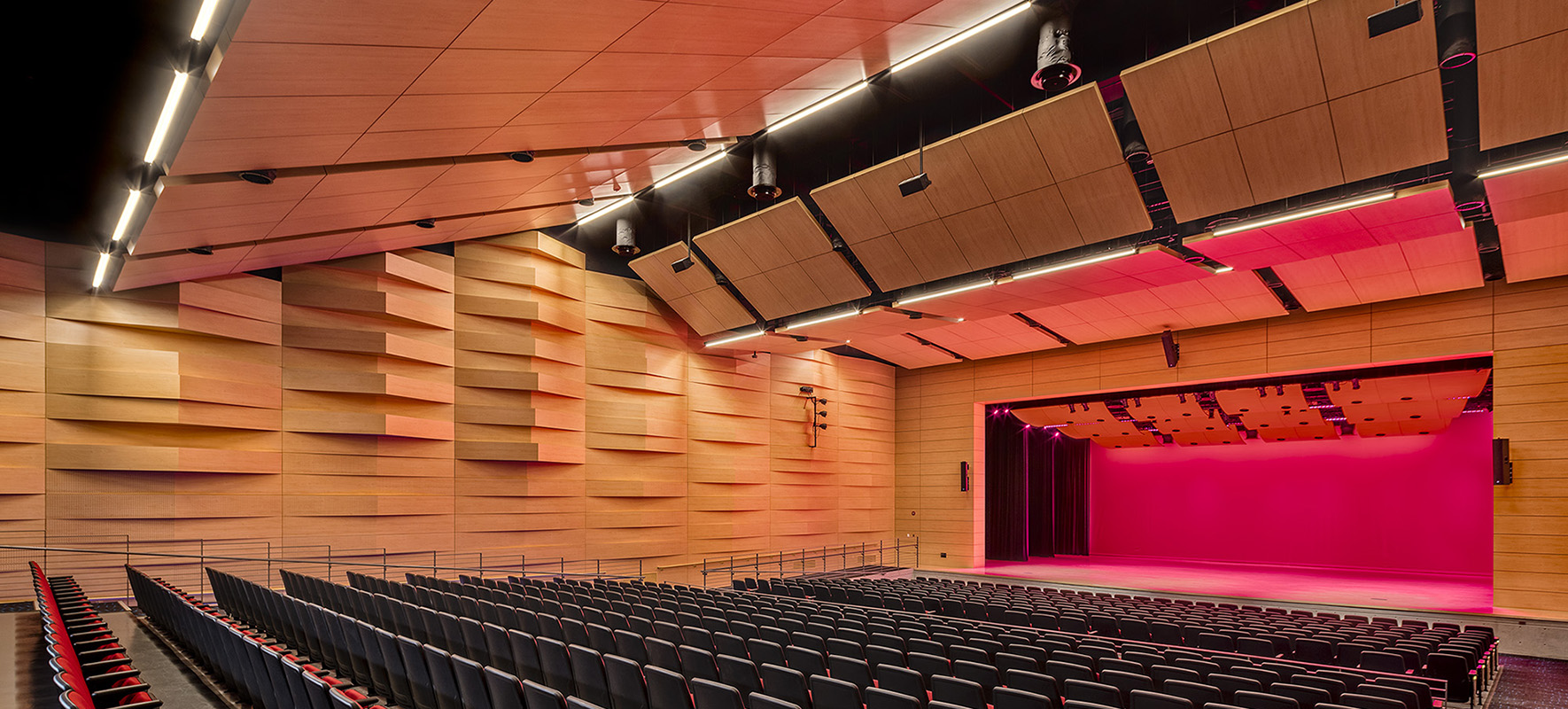
VHS Performing Arts Center, Los Lunas Schools (Los Lunas, New Mexico)
ARCHITECT: Dekker/Perich/Sabatini | PHOTOGRAPHER: Travis Lewis of DPS Design
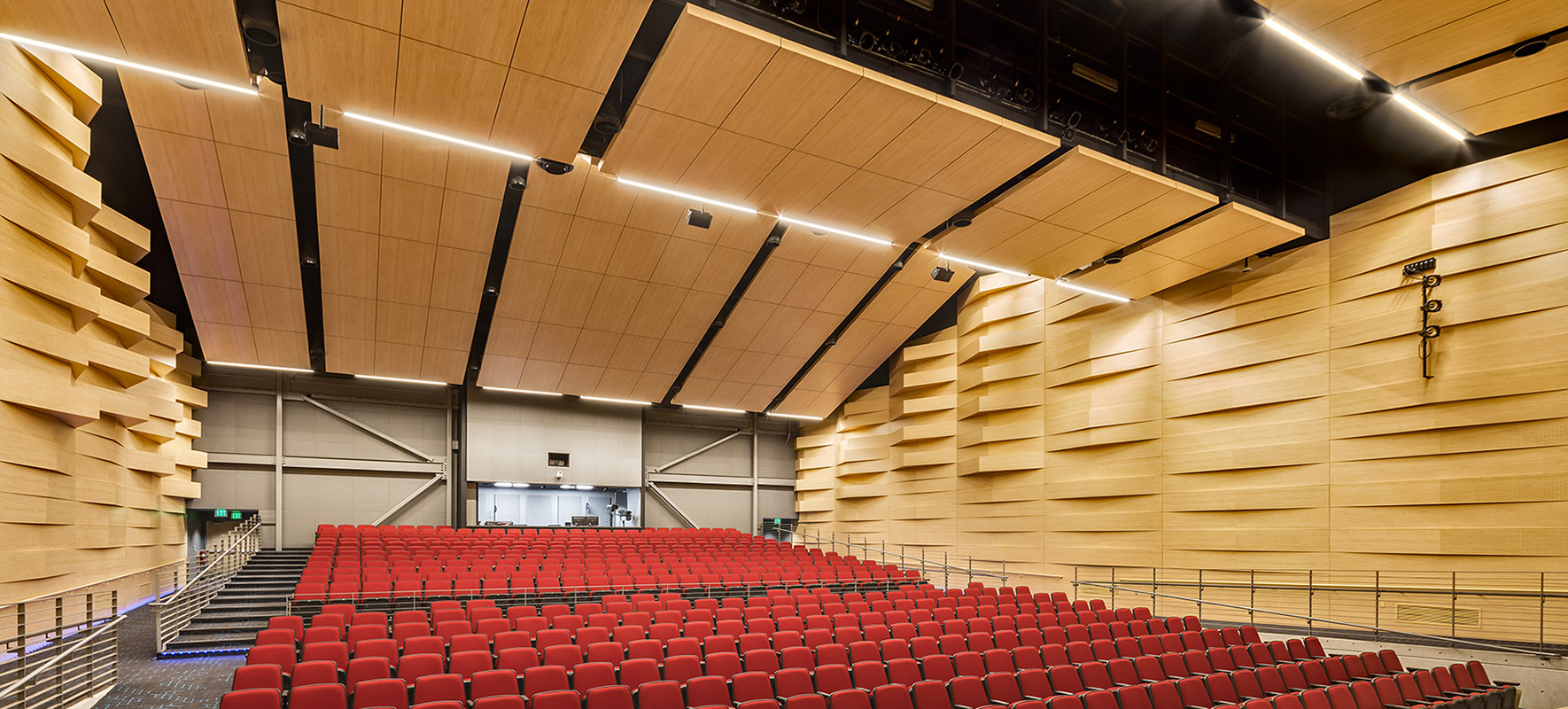
VHS Performing Arts Center, Los Lunas Schools (Los Lunas, New Mexico)
ARCHITECT: Dekker/Perich/Sabatini | PHOTOGRAPHER: Travis Lewis of DPS Design
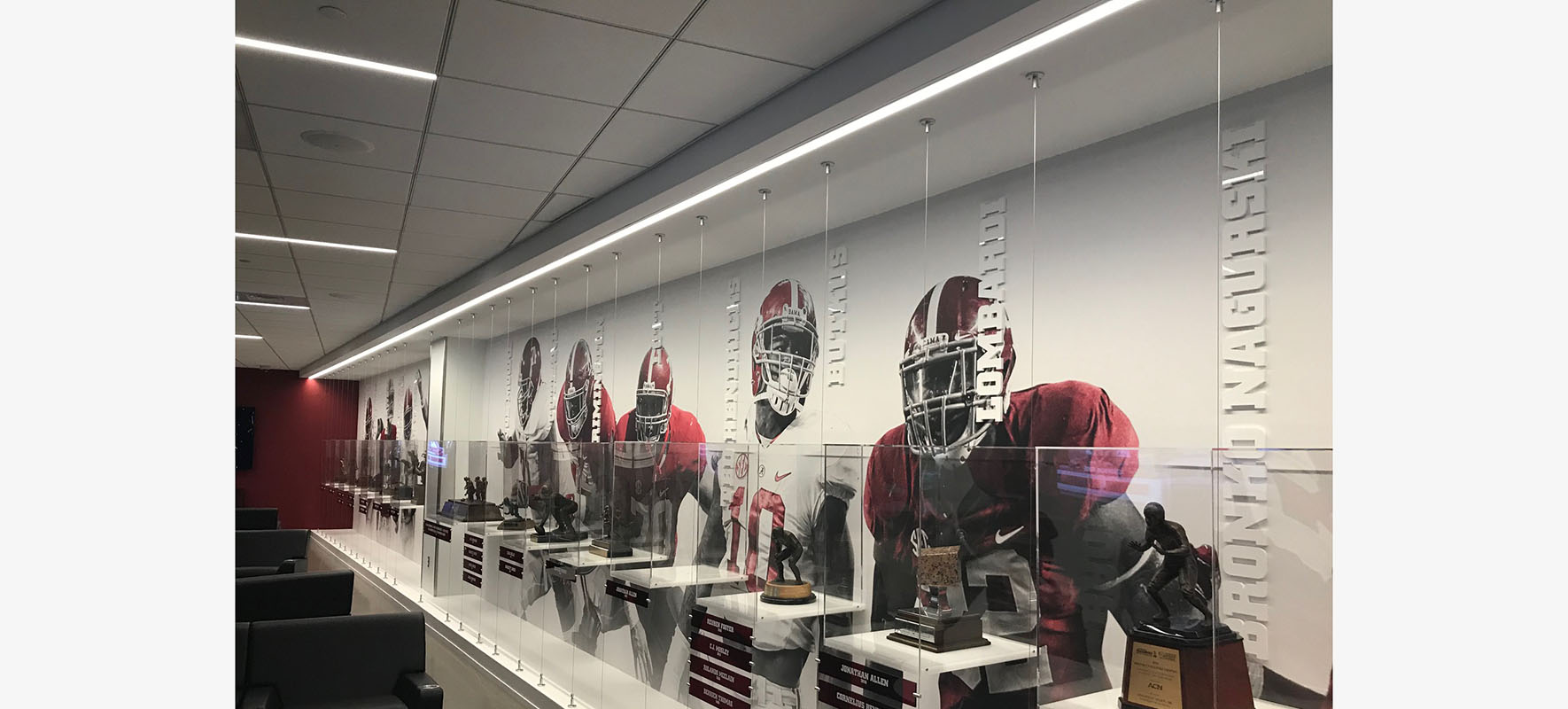
PRODUCT: Rail
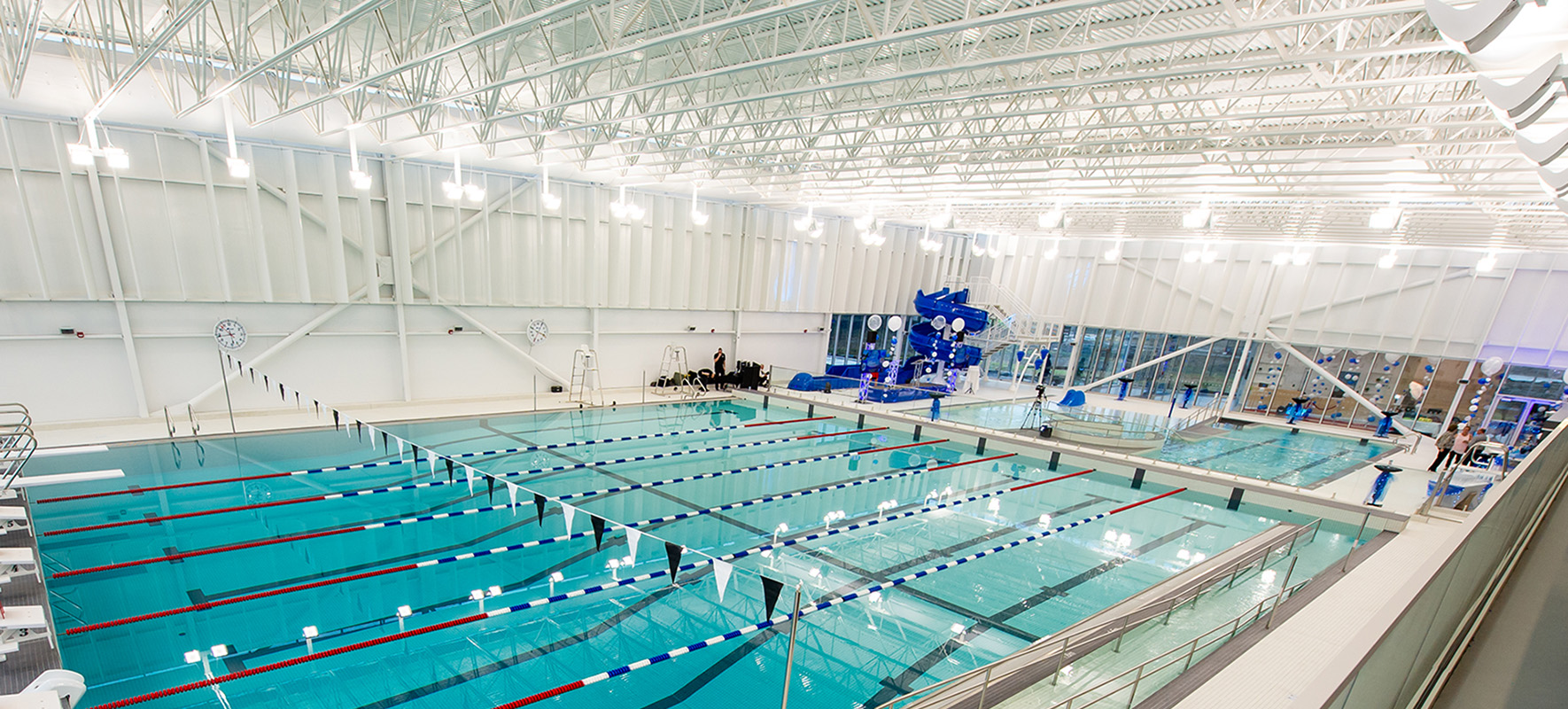
PRODUCT: Nata
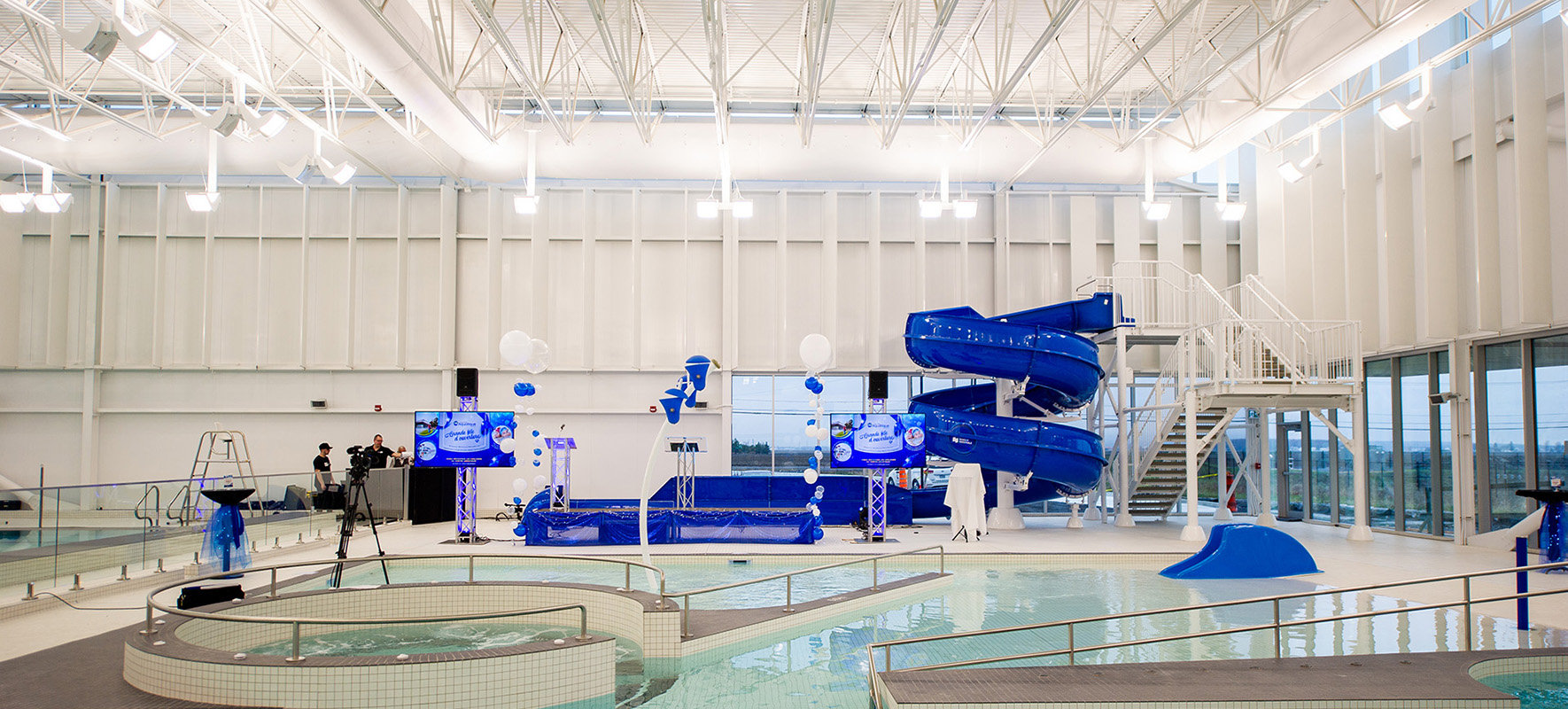
PRODUCT: Nata
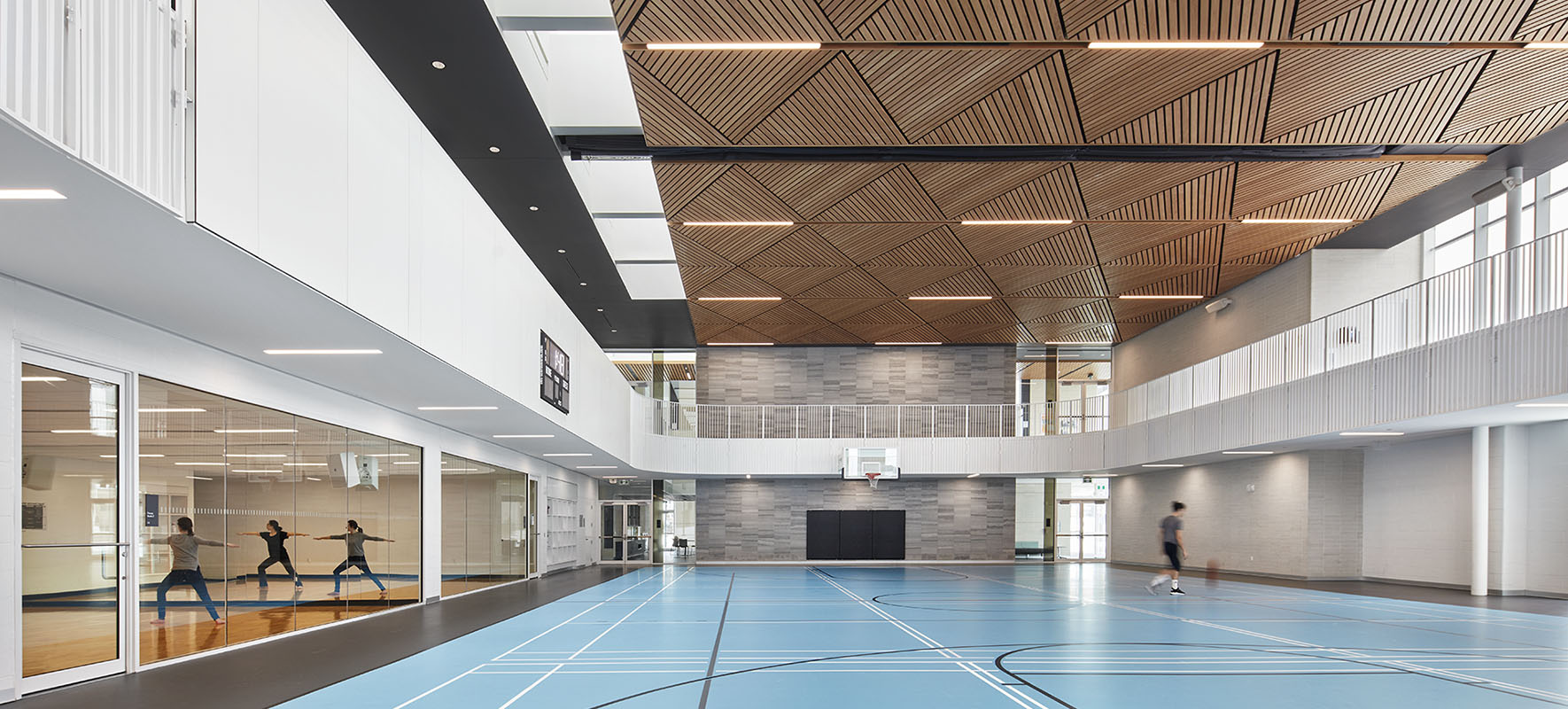
Bernie Morelli Recreation Centre (Hamilton, Ontario)
PRODUCTS: Rail | ARCHITECT: MJMA | PHOTOGRAPHER: Shai Gil
The Bernie Morelli Recreation Centre (BMRC) is a new public facility for the community of east Hamilton. The lighting design plays an important role in making interior and exterior spaces safe, accessible, energy efficient, and beautiful. From concept to installation, Metalumen understood these intentions and went the extra distance to achieve the design vision.
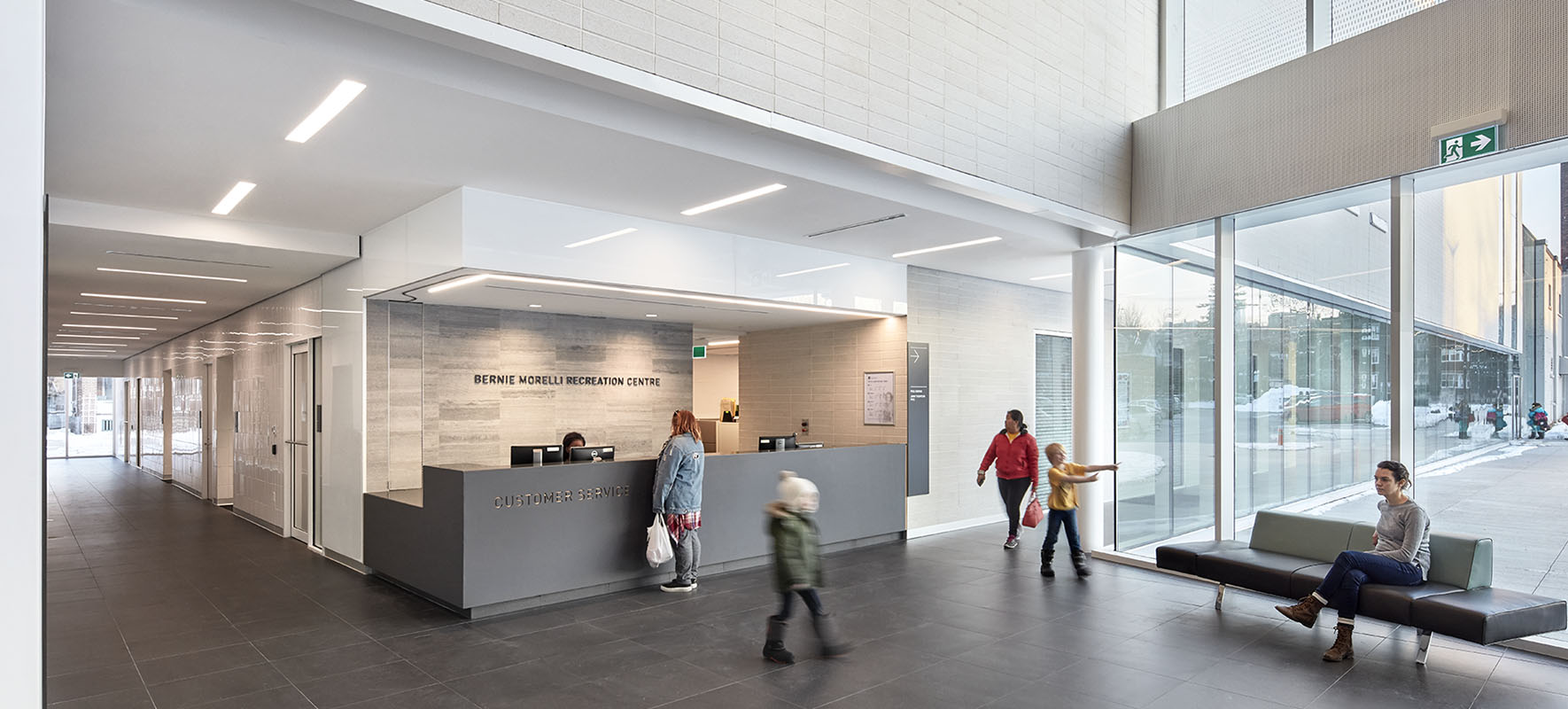
Bernie Morelli Recreation Centre (Hamilton, Ontario)
PRODUCTS: Rail | ARCHITECT: MJMA | PHOTOGRAPHER: Shai Gil
The Bernie Morelli Recreation Centre (BMRC) is a new public facility for the community of east Hamilton. The lighting design plays an important role in making interior and exterior spaces safe, accessible, energy efficient, and beautiful. From concept to installation, Metalumen understood these intentions and went the extra distance to achieve the design vision.
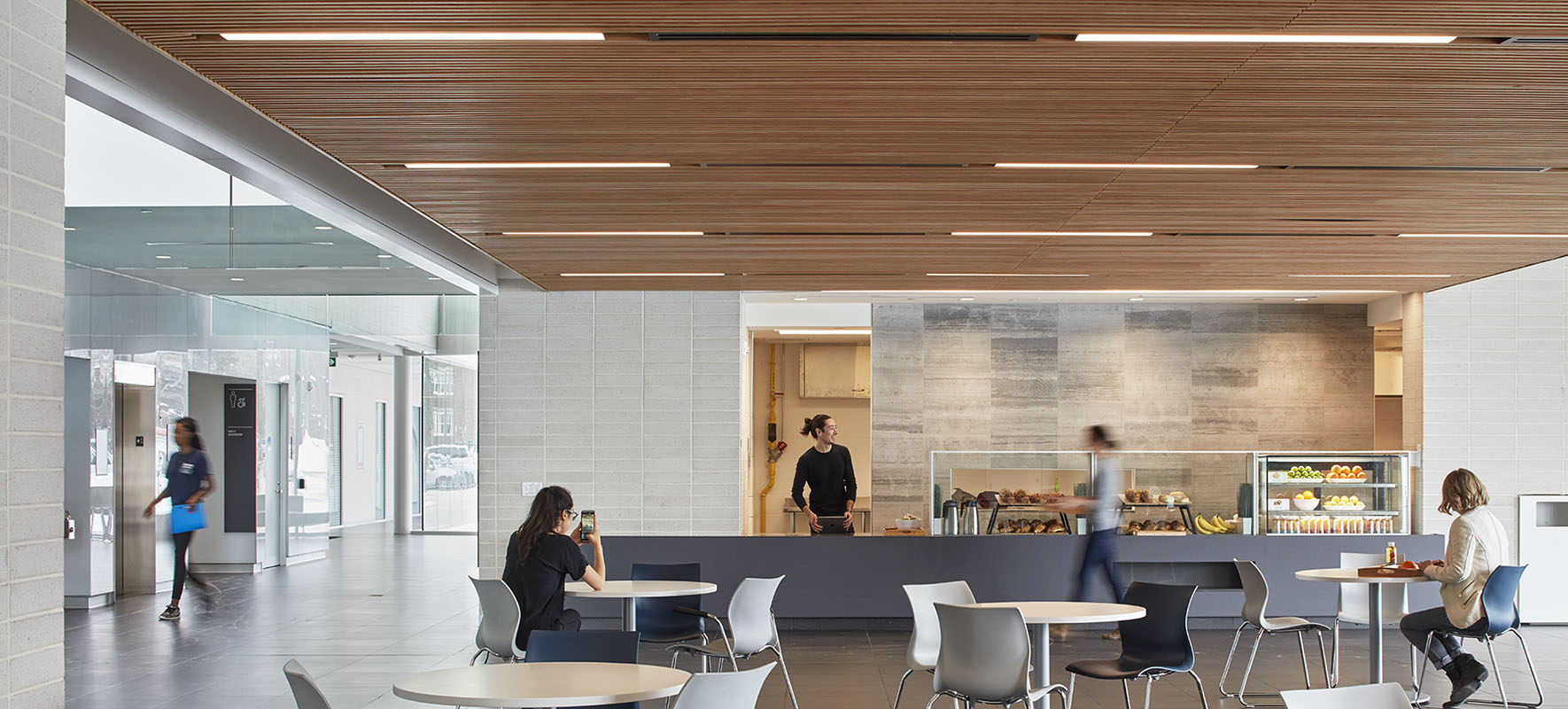
Bernie Morelli Recreation Centre (Hamilton, Ontario)
PRODUCTS: Rail | ARCHITECT: MJMA | PHOTOGRAPHER: Shai Gil
The Bernie Morelli Recreation Centre (BMRC) is a new public facility for the community of east Hamilton. The lighting design plays an important role in making interior and exterior spaces safe, accessible, energy efficient, and beautiful. From concept to installation, Metalumen understood these intentions and went the extra distance to achieve the design vision.
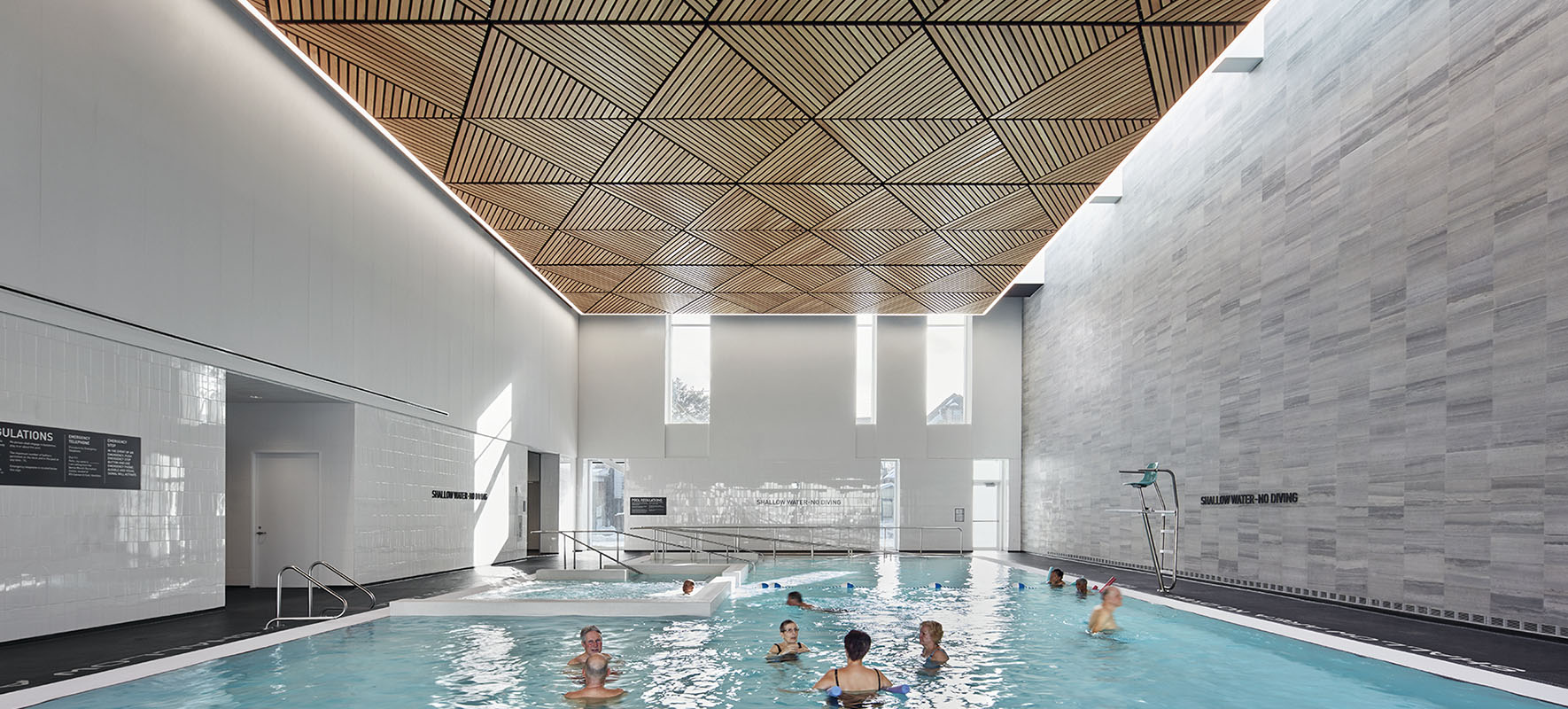
Bernie Morelli Recreation Centre (Hamilton, Ontario)
PRODUCTS: Rail | ARCHITECT: MJMA | PHOTOGRAPHER: Shai Gil
The Bernie Morelli Recreation Centre (BMRC) is a new public facility for the community of east Hamilton. The lighting design plays an important role in making interior and exterior spaces safe, accessible, energy efficient, and beautiful. From concept to installation, Metalumen understood these intentions and went the extra distance to achieve the design vision.
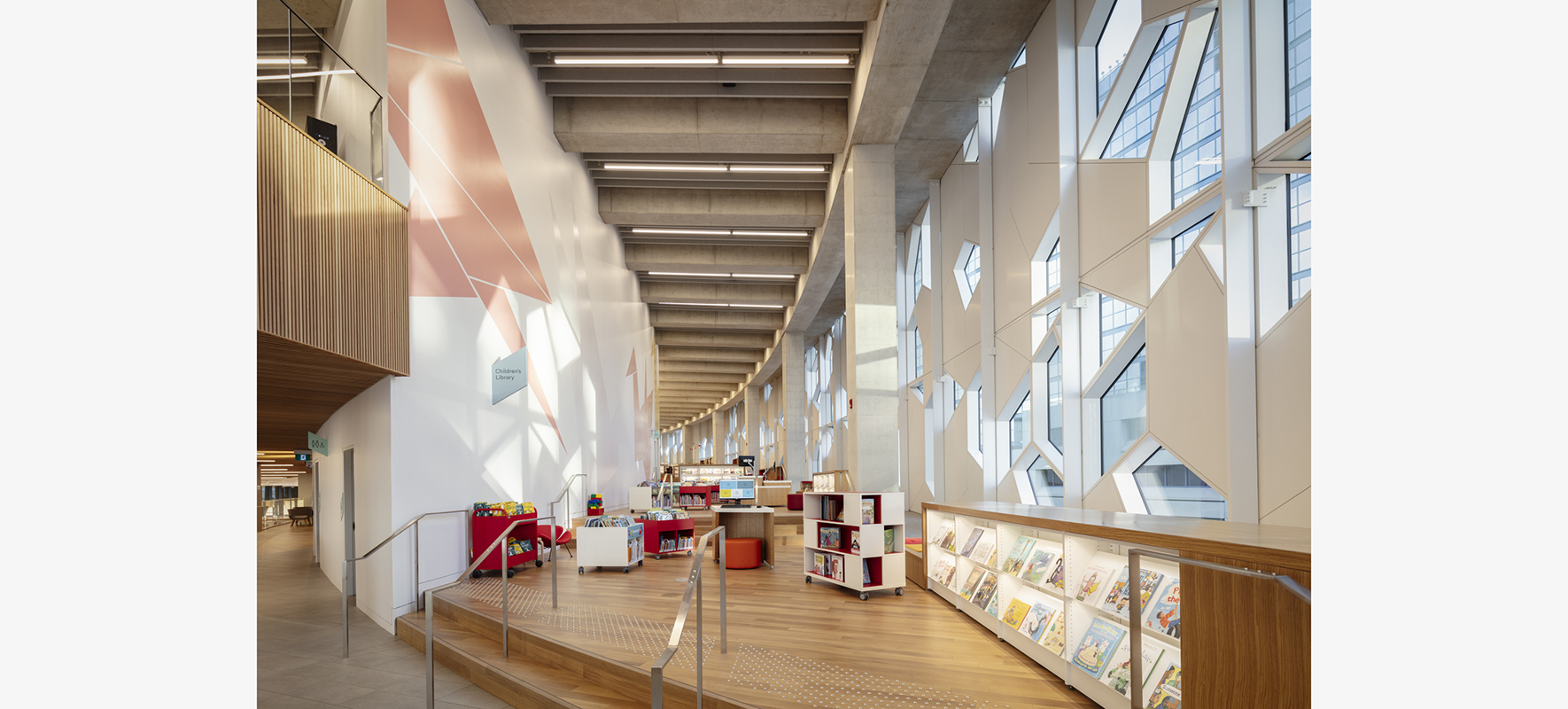
Calgary Central Library (Calgary, Alberta)
PRODUCTS: Rail | LEAD ARCHITECT: Snohetta | ARCHITECT: DIALOG | ELECTRICAL & LIGHTING: SMP Engineering | PHOTOGRAPHER: Michael Grimm
Children’s Area - Located on the mezzanine level is the Children’s Library, where playhouses provide space for crafts and drawing-based activities, early literacy programs, and a full-body indoor play experience. Festooned in a colorful, graphic wallpaper of origami birds, the entire Children’s Area is delineated by custom-designed bookshelves with kid-sized nooks to play and read.
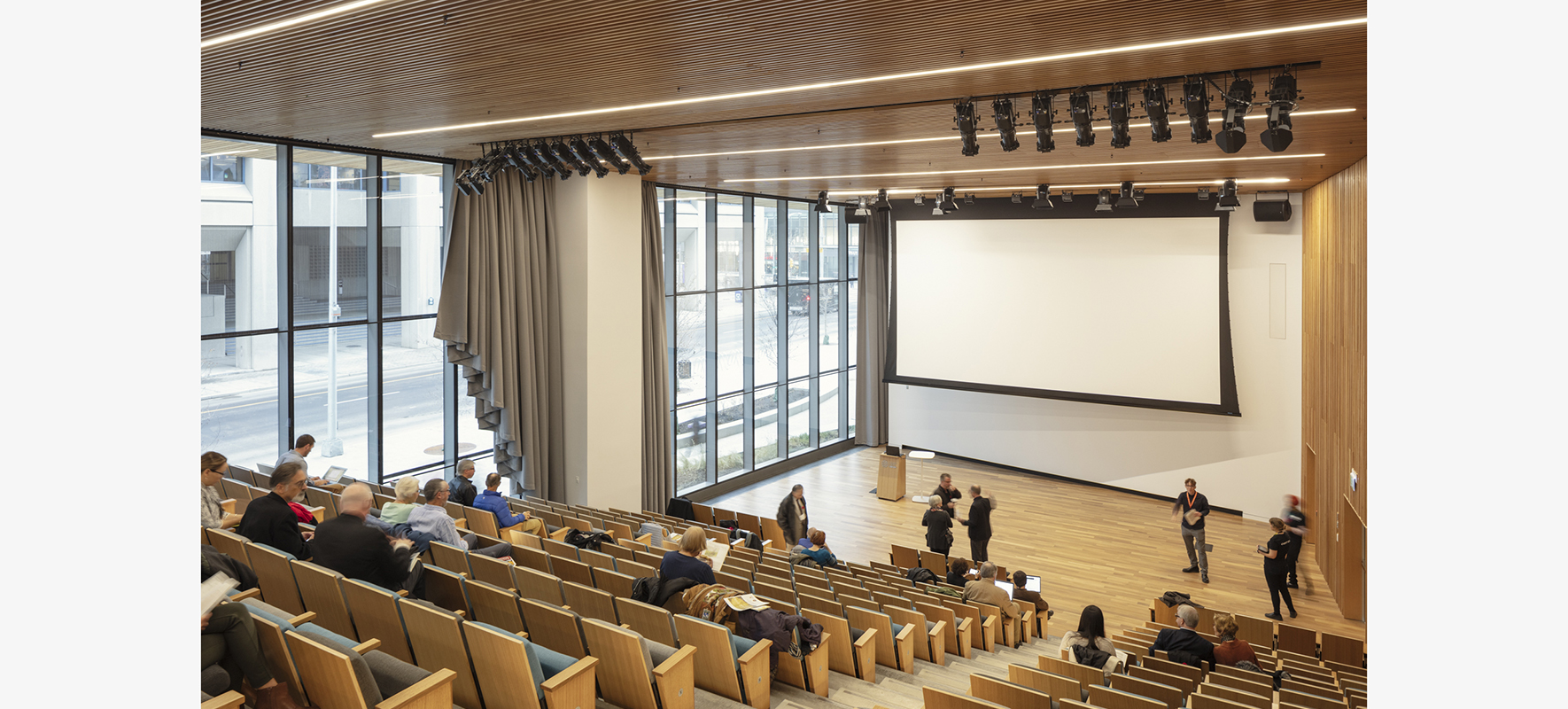
Calgary Central Library (Calgary, Alberta)
PRODUCTS: Rail | LEAD ARCHITECT: Snohetta | ARCHITECT: DIALOG | ELECTRICAL & LIGHTING: SMP Engineering | PHOTOGRAPHER: Michael Grimm
At 240, 000 SF, Calgary Public Library is one of the largest library systems in North America.
The new building provides spaces for all types of people and activities—for social interaction and exchange, for studying and learning, for quiet and introspection—championing the unique civic function that libraries provide today.
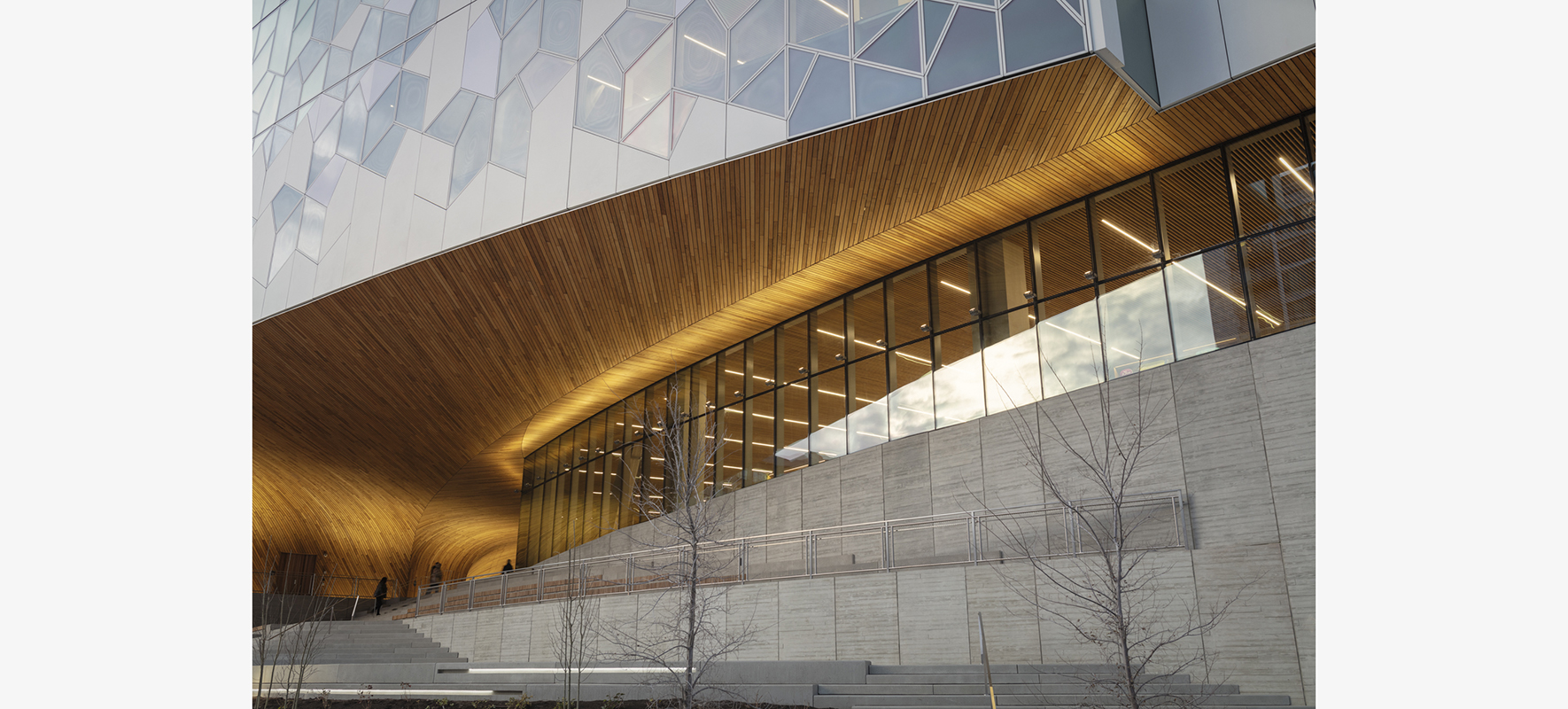
Calgary Central Library (Calgary, Alberta)
PRODUCTS: Rail | LEAD ARCHITECT: Snohetta | ARCHITECT: DIALOG | ELECTRICAL & LIGHTING: SMP Engineering | PHOTOGRAPHER: Michael Grimm
At 240, 000 SF, Calgary Public Library is one of the largest library systems in North America.
The new building provides spaces for all types of people and activities—for social interaction and exchange, for studying and learning, for quiet and introspection—championing the unique civic function that libraries provide today.
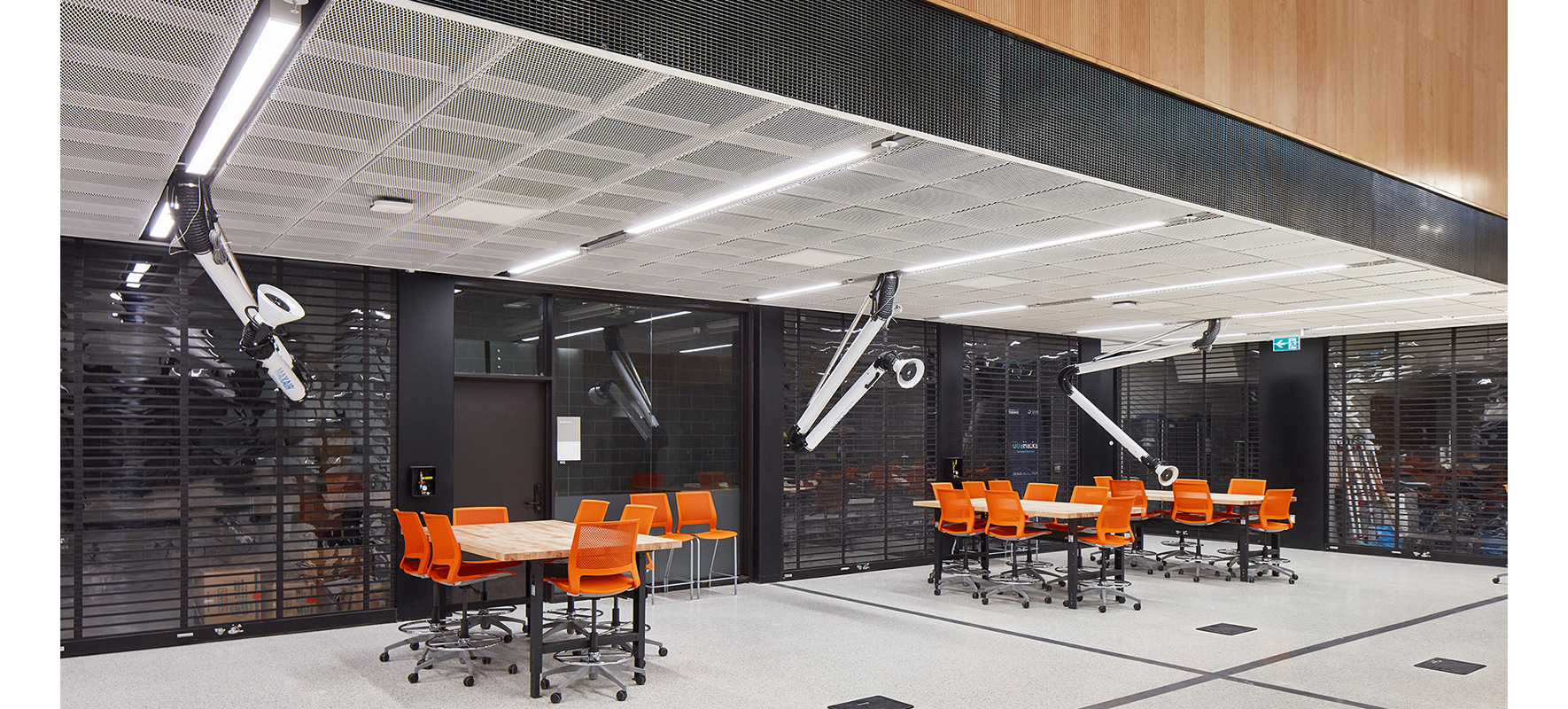
Myhal Centre, University of Toronto (Canada)
PRODUCTS: Rail 4 | ARCHITECT: Montgomery Sisam Architects in Association with Feilden Clegg Bradley Studios | PHOTOGRAPHER: INDUSTRYOUS Photography
The Myhal Centre for Engineering Innovation and Entrepreneurship brings students, faculty and researchers together to foster collaboration, encourage active learning and accelerate innovation. The eight storey building features state-of-the-art collaborative classrooms, workshops, lab spaces and fabrication facilities as well as several large multidisciplinary research centres and institutes.
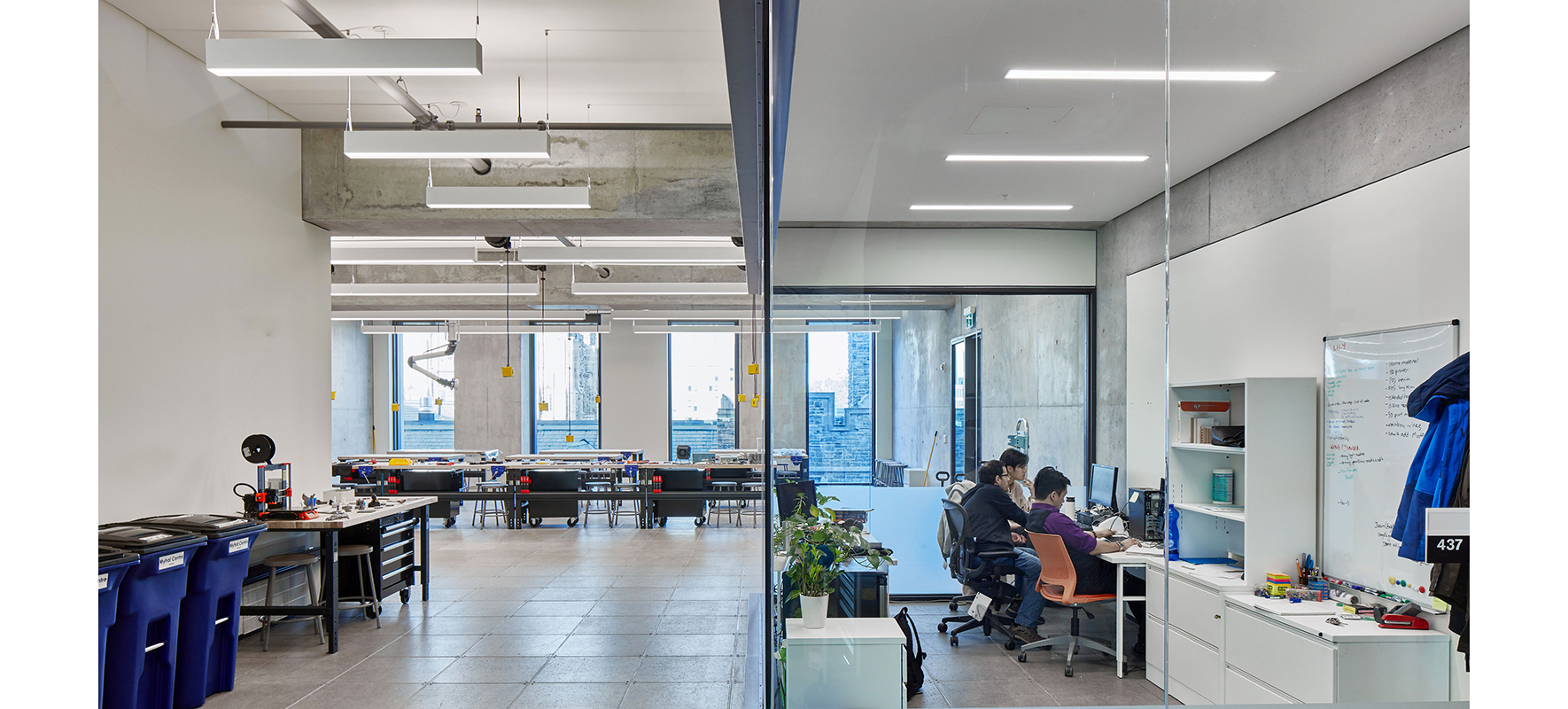
Myhal Centre, University of Toronto (Canada)
PRODUCTS: Rail 4 | ARCHITECT: Montgomery Sisam Architects in Association with Feilden Clegg Bradley Studios | PHOTOGRAPHER: INDUSTRYOUS Photography
The Myhal Centre for Engineering Innovation and Entrepreneurship brings students, faculty and researchers together to foster collaboration, encourage active learning and accelerate innovation. The eight storey building features state-of-the-art collaborative classrooms, workshops, lab spaces and fabrication facilities as well as several large multidisciplinary research centres and institutes.
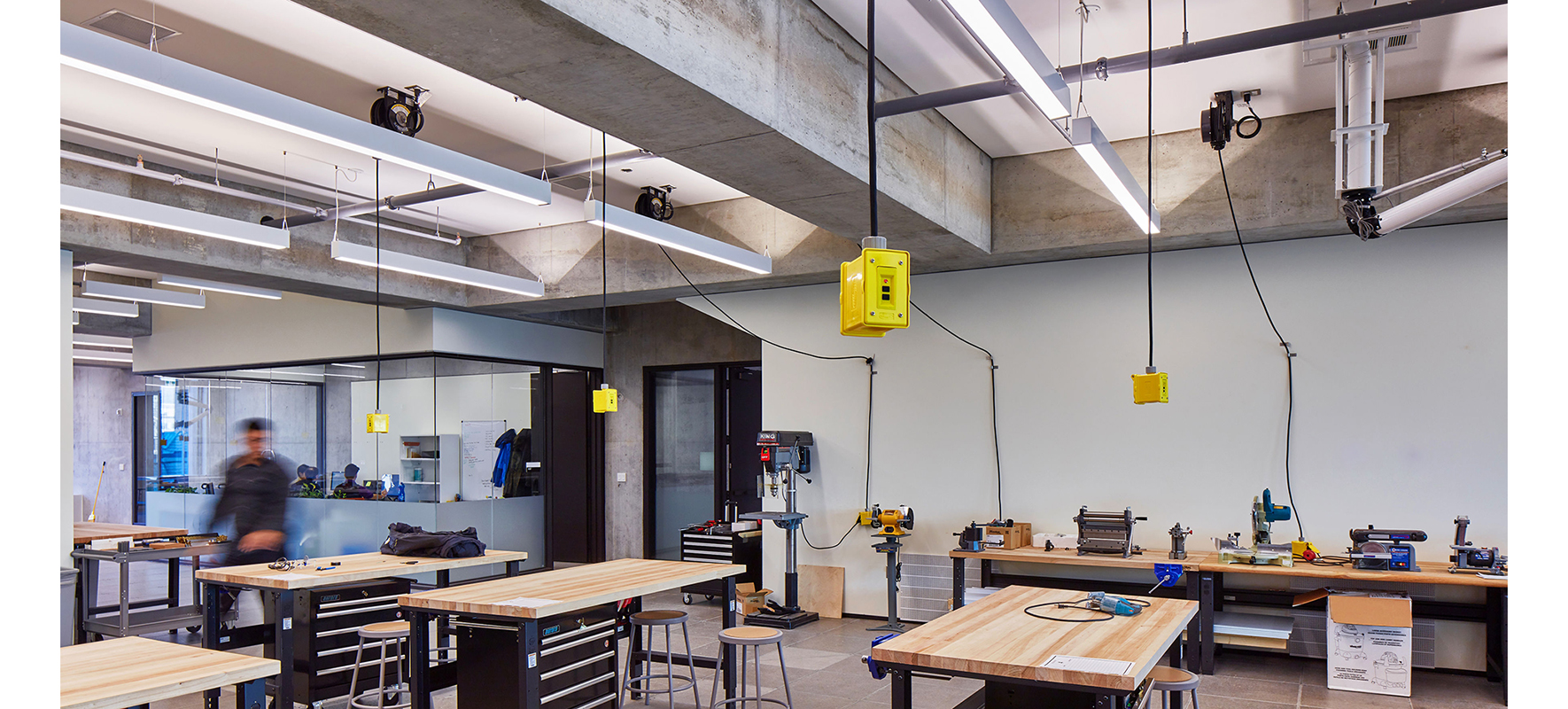
Myhal Centre, University of Toronto (Canada)
PRODUCTS: Rail 4 | ARCHITECT: Montgomery Sisam Architects in Association with Feilden Clegg Bradley Studios | PHOTOGRAPHER: INDUSTRYOUS Photography
The Myhal Centre for Engineering Innovation and Entrepreneurship brings students, faculty and researchers together to foster collaboration, encourage active learning and accelerate innovation. The eight storey building features state-of-the-art collaborative classrooms, workshops, lab spaces and fabrication facilities as well as several large multidisciplinary research centres and institutes.
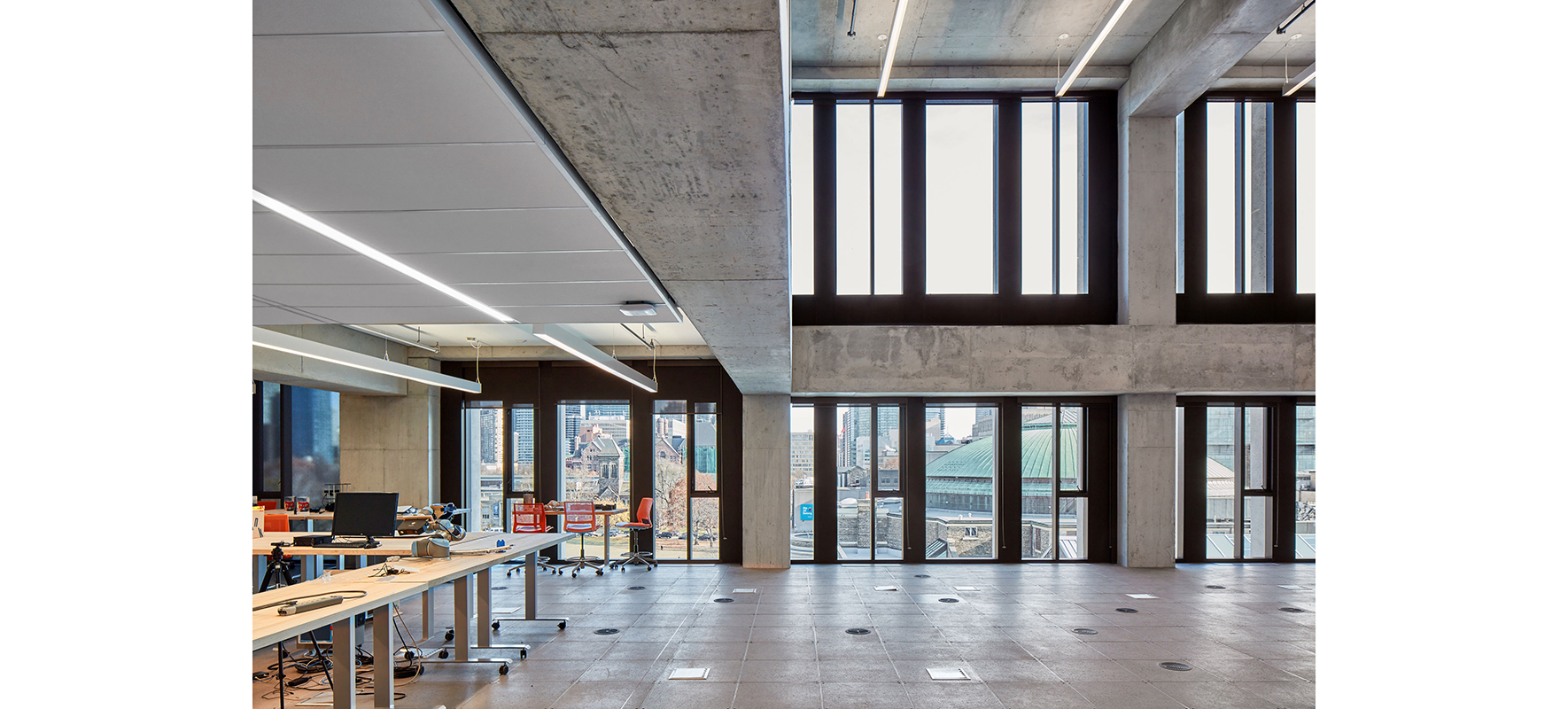
Myhal Centre, University of Toronto (Canada)
PRODUCTS: Rail 4 | ARCHITECT: Montgomery Sisam Architects in Association with Feilden Clegg Bradley Studios | PHOTOGRAPHER: INDUSTRYOUS Photography
The Myhal Centre for Engineering Innovation and Entrepreneurship brings students, faculty and researchers together to foster collaboration, encourage active learning and accelerate innovation. The eight storey building features state-of-the-art collaborative classrooms, workshops, lab spaces and fabrication facilities as well as several large multidisciplinary research centres and institutes.
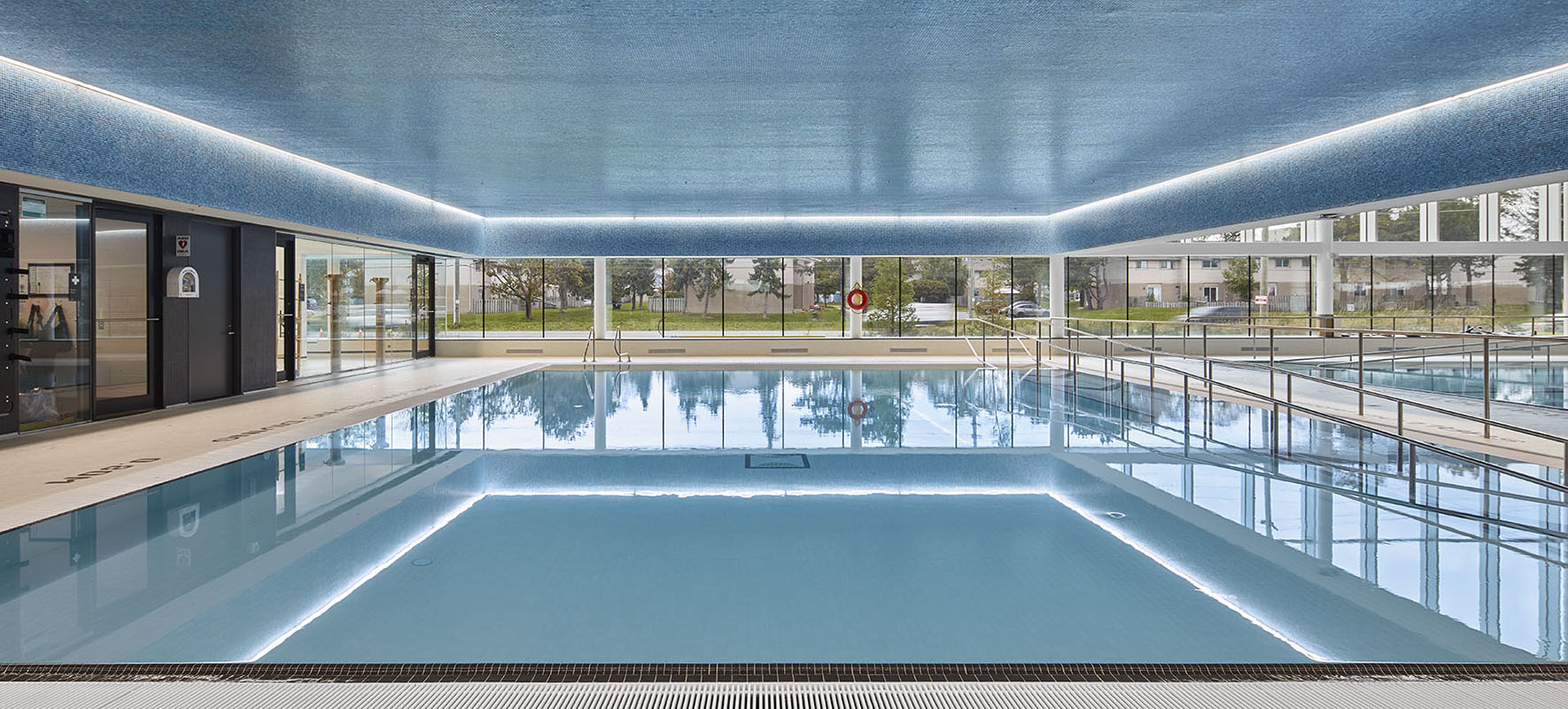
Bostwick Community Centre, YMCA and Library (London, Ontario)
PRODUCT: Rail 4 RM4DOD
ARCHITECT: MJMA
ASSOCIATED ARCHITECTS: a+LiNK
PHOTOGRAPHER: Shai Gil
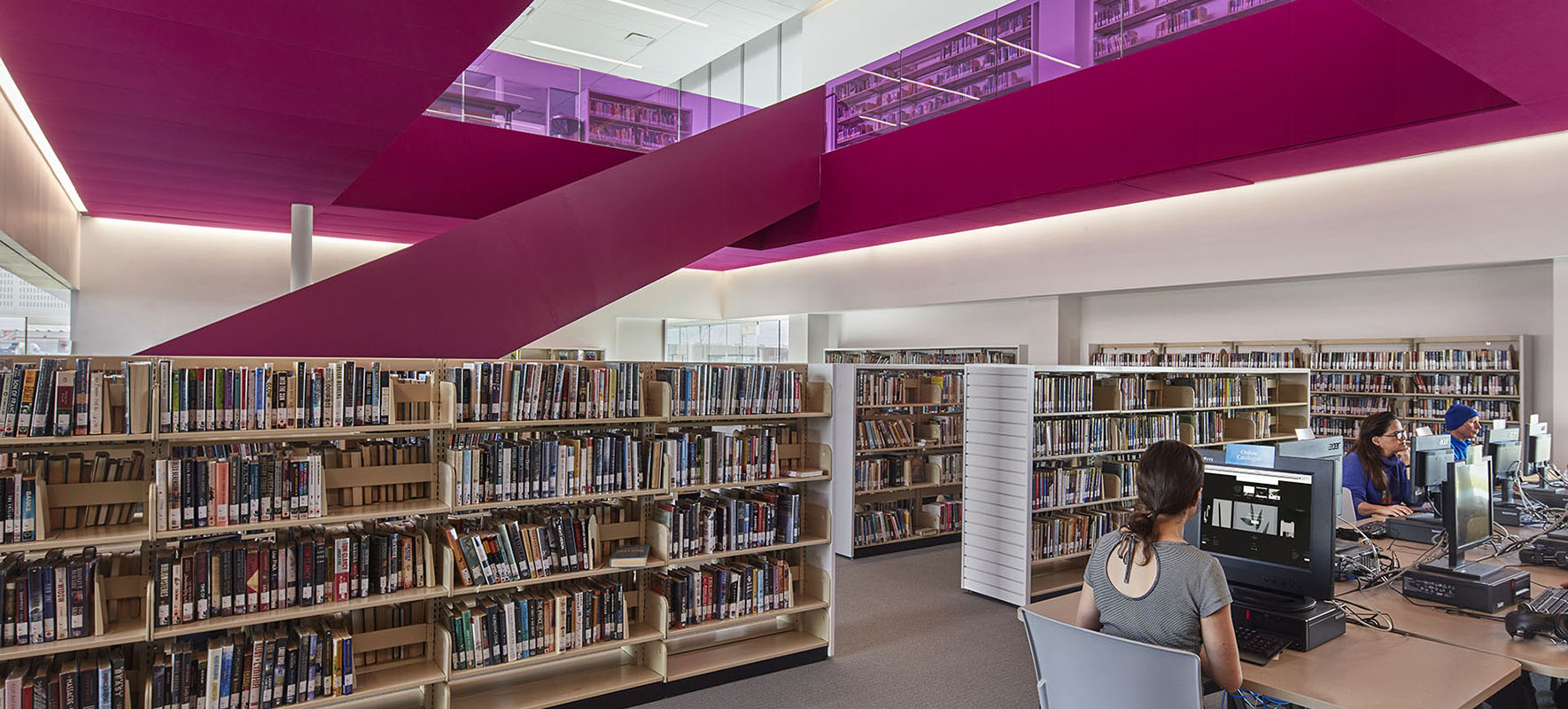
Bostwick Community Centre, YMCA and Library (London, Ontario)
PRODUCT: Rail 4 RP4D
ARCHITECT: MJMA
ASSOCIATED ARCHITECTS: a+LiNK
PHOTOGRAPHER: Shai Gil
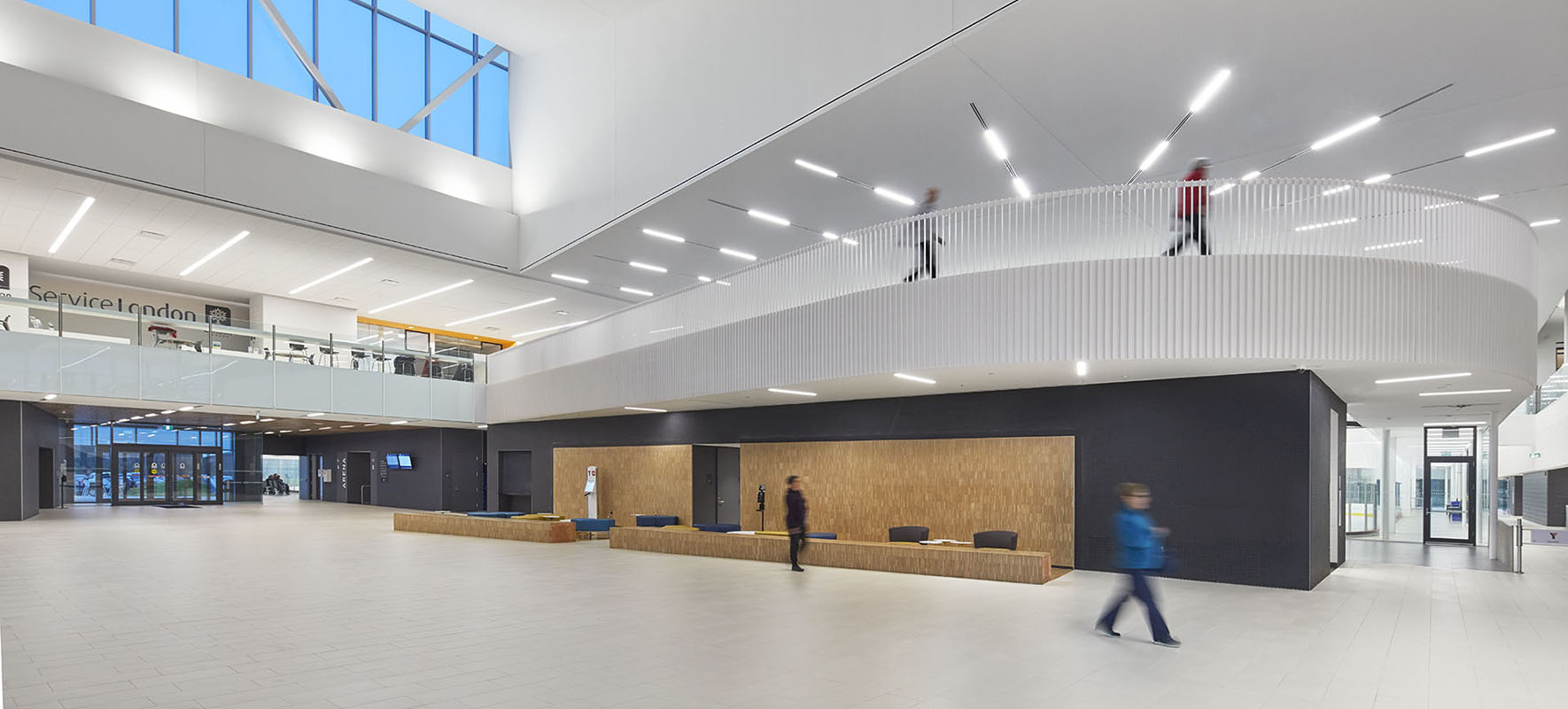
Bostwick Community Centre, YMCA and Library (London, Ontario)
PRODUCT: Rail 4 RM4D
ARCHITECT: MJMA
ASSOCIATED ARCHITECTS: a+LiNK
PHOTOGRAPHER: Shai Gil
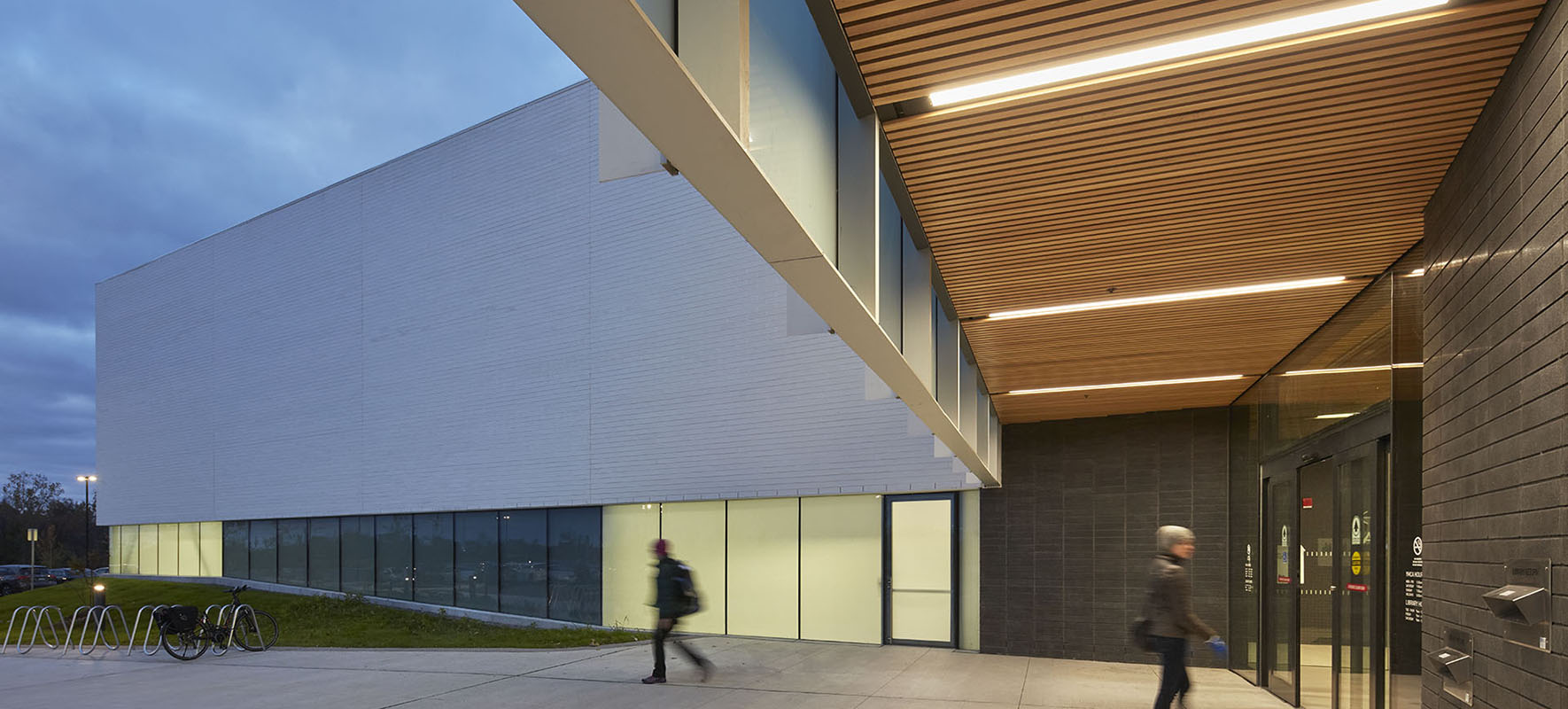
Bostwick Community Centre, YMCA and Library (London, Ontario)
PRODUCT: Rail RM4DOD
ARCHITECT: MJMA
ASSOCIATED ARCHITECTS: a+LiNK
PHOTOGRAPHER: Shai Gil
